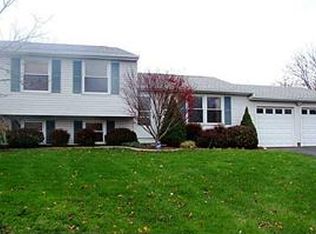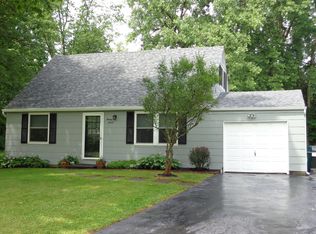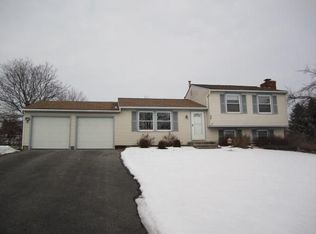Closed
$182,000
31 Hay Market Rd, Rochester, NY 14624
4beds
1,464sqft
Single Family Residence
Built in 1970
0.34 Acres Lot
$255,700 Zestimate®
$124/sqft
$2,652 Estimated rent
Maximize your home sale
Get more eyes on your listing so you can sell faster and for more.
Home value
$255,700
$238,000 - $274,000
$2,652/mo
Zestimate® history
Loading...
Owner options
Explore your selling options
What's special
Tired of losing out on offers!? With a little TLC this spacious 4 bed 2.5 bath home can become your dream home! First time to hit the market since it was built! Enter into the front living room, which can be easily opened up to the extremely spacious kitchen, overlooking a cozy family room with sliding glass doors out to the fully fenced backyard. The Kitchen is already plumbed with a center island sink, so bring your modern design ideas! There is an incredible amount of cabinetry, and the floorplan is primed for entertaining. Upstairs you'll find 3 generous sized bedrooms, a full guest bath, and a private primary bath as well! Large closets, and updated windows throughout most of the home. On the lower level there's an updated half bath, as well as a 4th bedroom, which could also be a den/office/secondary living room! With some minor landscaping bring this private backyard back to life! Tear-off roof 2019. Excellent neighborhood, at an incredible price! Bring your ideas and make it your own! Delayed Negotiations Tuesday 7/18 @ 10am.
Zillow last checked: 8 hours ago
Listing updated: September 07, 2023 at 11:58am
Listed by:
Jacqueline Tepfer 315-521-6814,
Tru Agent Real Estate
Bought with:
Rita Lujan Pettinaro, 10401258593
Keller Williams Realty Greater Rochester
Source: NYSAMLSs,MLS#: R1482883 Originating MLS: Rochester
Originating MLS: Rochester
Facts & features
Interior
Bedrooms & bathrooms
- Bedrooms: 4
- Bathrooms: 3
- Full bathrooms: 2
- 1/2 bathrooms: 1
Heating
- Gas, Forced Air
Cooling
- Attic Fan, Central Air
Appliances
- Included: Dryer, Dishwasher, Electric Oven, Electric Range, Gas Water Heater, Refrigerator, Washer
- Laundry: In Basement
Features
- Ceiling Fan(s), Den, Eat-in Kitchen, Separate/Formal Living Room, Kitchen Island, Sliding Glass Door(s), Window Treatments, Bath in Primary Bedroom
- Flooring: Laminate, Resilient, Varies
- Doors: Sliding Doors
- Windows: Drapes
- Basement: Partial,Sump Pump
- Has fireplace: No
Interior area
- Total structure area: 1,464
- Total interior livable area: 1,464 sqft
Property
Parking
- Total spaces: 2
- Parking features: Attached, Underground, Garage
- Attached garage spaces: 2
Features
- Levels: One
- Stories: 1
- Exterior features: Blacktop Driveway, Fully Fenced
- Fencing: Full
Lot
- Size: 0.34 Acres
- Dimensions: 100 x 150
- Features: Residential Lot
Details
- Parcel number: 2622001341700001056000
- Special conditions: Standard
Construction
Type & style
- Home type: SingleFamily
- Architectural style: Split Level
- Property subtype: Single Family Residence
Materials
- Vinyl Siding, Copper Plumbing
- Foundation: Block
- Roof: Asphalt
Condition
- Resale
- Year built: 1970
Utilities & green energy
- Electric: Circuit Breakers
- Sewer: Connected
- Water: Connected, Public
- Utilities for property: Cable Available, High Speed Internet Available, Sewer Connected, Water Connected
Community & neighborhood
Location
- Region: Rochester
- Subdivision: Lexington Sec 04
Other
Other facts
- Listing terms: Cash,Conventional,FHA,Rehab Financing,VA Loan
Price history
| Date | Event | Price |
|---|---|---|
| 8/31/2023 | Sold | $182,000+34.8%$124/sqft |
Source: | ||
| 7/19/2023 | Pending sale | $135,000$92/sqft |
Source: | ||
| 7/12/2023 | Listed for sale | $135,000$92/sqft |
Source: | ||
Public tax history
| Year | Property taxes | Tax assessment |
|---|---|---|
| 2024 | -- | $182,000 +20.2% |
| 2023 | -- | $151,400 |
| 2022 | -- | $151,400 |
Find assessor info on the county website
Neighborhood: 14624
Nearby schools
GreatSchools rating
- 5/10Paul Road SchoolGrades: K-5Distance: 1.2 mi
- 5/10Gates Chili Middle SchoolGrades: 6-8Distance: 2.3 mi
- 4/10Gates Chili High SchoolGrades: 9-12Distance: 2.5 mi
Schools provided by the listing agent
- Middle: Gates-Chili Middle
- High: Gates-Chili High
- District: Gates Chili
Source: NYSAMLSs. This data may not be complete. We recommend contacting the local school district to confirm school assignments for this home.


