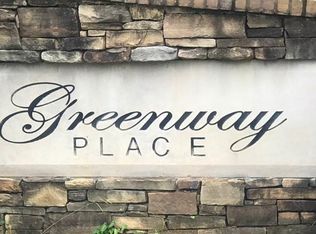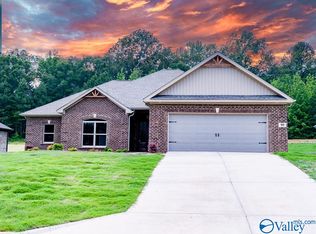This beautiful 3051sqft home is only 6 years old. It has 5BR and 3Bath. Huge master has double trey ceiling, walk-in closet. Other bedrooms are spacious as well. Kitchen has backsplash, breakfast area and separate dining room. Hardwood on main level. Sunroom and all new carpet upstairs September 2020.
This property is off market, which means it's not currently listed for sale or rent on Zillow. This may be different from what's available on other websites or public sources.

