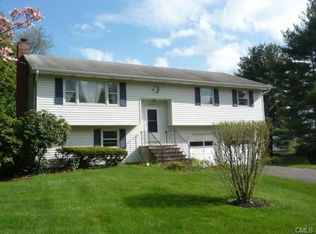Sold for $500,000 on 09/20/24
$500,000
31 Hawley Road Extension, Danbury, CT 06811
4beds
2,188sqft
Single Family Residence
Built in 1970
0.49 Acres Lot
$535,800 Zestimate®
$229/sqft
$3,590 Estimated rent
Home value
$535,800
$477,000 - $600,000
$3,590/mo
Zestimate® history
Loading...
Owner options
Explore your selling options
What's special
Excellent location for this raised ranch! This 4-bedroom, 2 bath home is situated on a peaceful cul-de-sac. Enjoy an eat-in kitchen, a dining room that flows into the living room with hardwood floors. Sliders provide access to a deck overlooking your beautiful backyard with plenty of room to play and entertain. The lower level boasts a family room, with a tiled floor and a brick fireplace as well as a 4th bedroom. Sliding doors walk out to the spacious, flat backyard that is just shy of half an acre. A full bathroom with stand-up shower, garage entrance and an additional room that can be an office, playroom or 5th bedroom round out the lower level This home is close to everything: shopping, restaurants, a short walk to Candlewood Lake-the largest lake in Connecticut. Nearby to medical facilities, interstate roads and train service to the city.
Zillow last checked: 8 hours ago
Listing updated: September 20, 2024 at 07:49am
Listed by:
Uriah J. DeCarlo 203-376-0440,
Carbutti & Co., Realtors 203-269-4910
Bought with:
Kadri Graffeo, 0809428
Coldwell Banker Realty
Source: Smart MLS,MLS#: 24038166
Facts & features
Interior
Bedrooms & bathrooms
- Bedrooms: 4
- Bathrooms: 2
- Full bathrooms: 2
Primary bedroom
- Level: Main
Bedroom
- Level: Main
Bedroom
- Level: Main
Bedroom
- Level: Lower
Dining room
- Level: Main
Family room
- Features: Fireplace
- Level: Lower
Kitchen
- Level: Main
Living room
- Level: Main
Office
- Level: Lower
Heating
- Hot Water, Natural Gas
Cooling
- Wall Unit(s)
Appliances
- Included: Oven/Range, Microwave, Range Hood, Refrigerator, Dishwasher, Washer, Dryer, Gas Water Heater, Water Heater
- Laundry: Lower Level
Features
- Basement: Full,Heated,Finished,Liveable Space
- Attic: Storage,Pull Down Stairs
- Number of fireplaces: 1
Interior area
- Total structure area: 2,188
- Total interior livable area: 2,188 sqft
- Finished area above ground: 1,132
- Finished area below ground: 1,056
Property
Parking
- Total spaces: 1
- Parking features: Attached, Paved, Driveway, Private
- Attached garage spaces: 1
- Has uncovered spaces: Yes
Features
- Patio & porch: Deck
Lot
- Size: 0.49 Acres
- Features: Level, Cul-De-Sac
Details
- Parcel number: 82431
- Zoning: RA20
Construction
Type & style
- Home type: SingleFamily
- Architectural style: Ranch
- Property subtype: Single Family Residence
Materials
- Vinyl Siding
- Foundation: Concrete Perimeter, Raised
- Roof: Asphalt
Condition
- New construction: No
- Year built: 1970
Utilities & green energy
- Sewer: Septic Tank
- Water: Public
Community & neighborhood
Community
- Community features: Lake, Library, Medical Facilities, Park, Shopping/Mall
Location
- Region: Danbury
- Subdivision: Great Plain
Price history
| Date | Event | Price |
|---|---|---|
| 9/20/2024 | Sold | $500,000+11.2%$229/sqft |
Source: | ||
| 8/12/2024 | Listed for sale | $449,500$205/sqft |
Source: | ||
Public tax history
| Year | Property taxes | Tax assessment |
|---|---|---|
| 2025 | $6,574 +2.3% | $263,060 |
| 2024 | $6,429 +4.8% | $263,060 |
| 2023 | $6,137 +14.2% | $263,060 +38.1% |
Find assessor info on the county website
Neighborhood: 06811
Nearby schools
GreatSchools rating
- 5/10Great Plain SchoolGrades: K-5Distance: 0.6 mi
- 2/10Broadview Middle SchoolGrades: 6-8Distance: 1.3 mi
- 2/10Danbury High SchoolGrades: 9-12Distance: 1.5 mi
Schools provided by the listing agent
- Elementary: Great Plain
- Middle: Broadview
- High: Danbury
Source: Smart MLS. This data may not be complete. We recommend contacting the local school district to confirm school assignments for this home.

Get pre-qualified for a loan
At Zillow Home Loans, we can pre-qualify you in as little as 5 minutes with no impact to your credit score.An equal housing lender. NMLS #10287.
Sell for more on Zillow
Get a free Zillow Showcase℠ listing and you could sell for .
$535,800
2% more+ $10,716
With Zillow Showcase(estimated)
$546,516