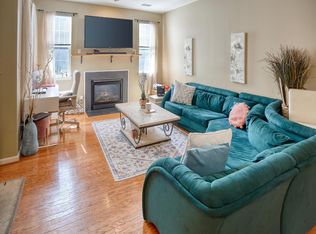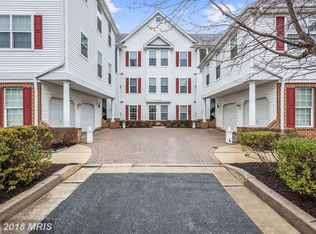Sold for $280,000
$280,000
31 Hawk Rise Ln #102, Owings Mills, MD 21117
2beds
1,383sqft
Condominium
Built in 2000
-- sqft lot
$280,700 Zestimate®
$202/sqft
$2,154 Estimated rent
Home value
$280,700
$258,000 - $306,000
$2,154/mo
Zestimate® history
Loading...
Owner options
Explore your selling options
What's special
**Offer Deadline: Tuesday, June 3rd at 8:00PM** Welcome to this ground level two bedroom, two bathroom condo in the desirable Hollington at the Pointe community. A private garage with an interior ramp provides easy entry into this spacious first-floor unit. The open concept layout connects the living and dining areas, highlighted by sliding glass doors that lead to a private patio. An eat-in kitchen features a new gas range and refrigerator (both replaced last year), along with a breakfast nook, pantry and a laundry closet. The primary bedroom boasts two closets and an ensuite bathroom with a dual vanity, walk-in shower, and soaking tub. The second bedroom is adjacent to the second bathroom that has a tub shower. Completing this home is a versatile den that offers additional space for a home office, workout room, lounge, or even a potential third bedroom. Recent upgrades include a new HVAC system (2024) and water heater (2023). Enjoy the wonderful community amenities, including the New Town outdoor pool, tennis courts, and playground. Central Park has a walking trail, community garden, and dog park, while nearby Red Run Stream Valley Trail invites further outdoor adventure. Excellent location close to everything you need with an abundance of shopping, dining and other essentials just minutes away, with quick access to Owings Mills Blvd, Red Run Blvd, I-795 and the Owings Mills Metro Centre. Some images have been virtually staged.
Zillow last checked: 8 hours ago
Listing updated: August 01, 2025 at 06:36am
Listed by:
Megan Ertel 410-596-4728,
Northrop Realty,
Co-Listing Agent: Jory Frankle 443-463-5246,
Northrop Realty
Bought with:
Bria Walker, 5008472
Samson Properties
Source: Bright MLS,MLS#: MDBC2127322
Facts & features
Interior
Bedrooms & bathrooms
- Bedrooms: 2
- Bathrooms: 2
- Full bathrooms: 2
- Main level bathrooms: 2
- Main level bedrooms: 2
Primary bedroom
- Features: Attached Bathroom, Ceiling Fan(s), Flooring - Laminate Plank
- Level: Main
- Area: 273 Square Feet
- Dimensions: 21 x 13
Bedroom 2
- Features: Ceiling Fan(s), Flooring - Laminate Plank
- Level: Main
- Area: 110 Square Feet
- Dimensions: 11 x 10
Primary bathroom
- Features: Soaking Tub, Bathroom - Walk-In Shower, Flooring - Vinyl
- Level: Main
- Area: 81 Square Feet
- Dimensions: 9 x 9
Bathroom 2
- Features: Bathroom - Tub Shower, Flooring - Vinyl
- Level: Main
- Area: 64 Square Feet
- Dimensions: 8 x 8
Breakfast room
- Features: Flooring - Vinyl
- Level: Main
- Area: 144 Square Feet
- Dimensions: 18 x 8
Den
- Features: Ceiling Fan(s), Flooring - Vinyl
- Level: Main
- Area: 110 Square Feet
- Dimensions: 10 x 11
Dining room
- Features: Flooring - Laminate Plank
- Level: Main
- Area: 209 Square Feet
- Dimensions: 11 x 19
Kitchen
- Features: Flooring - Vinyl, Eat-in Kitchen, Kitchen - Gas Cooking, Pantry
- Level: Main
- Area: 96 Square Feet
- Dimensions: 8 x 12
Living room
- Features: Flooring - Laminate Plank
- Level: Main
- Area: 168 Square Feet
- Dimensions: 12 x 14
Heating
- Forced Air, Natural Gas
Cooling
- Ceiling Fan(s), Electric
Appliances
- Included: Dishwasher, Disposal, Dryer, Exhaust Fan, Oven/Range - Gas, Refrigerator, Washer, Water Heater, Gas Water Heater
- Laundry: Has Laundry, Dryer In Unit, Washer In Unit, In Unit
Features
- Soaking Tub, Bathroom - Tub Shower, Bathroom - Walk-In Shower, Breakfast Area, Ceiling Fan(s), Dining Area, Entry Level Bedroom, Flat, Open Floorplan, Eat-in Kitchen, Kitchen - Table Space, Pantry, Primary Bath(s), Dry Wall
- Flooring: Laminate, Vinyl
- Doors: French Doors, Six Panel, Sliding Glass
- Windows: Bay/Bow, Double Pane Windows, Energy Efficient, Insulated Windows, Vinyl Clad
- Has basement: No
- Has fireplace: No
- Common walls with other units/homes: No One Below
Interior area
- Total structure area: 1,383
- Total interior livable area: 1,383 sqft
- Finished area above ground: 1,383
- Finished area below ground: 0
Property
Parking
- Total spaces: 1
- Parking features: Storage, Built In, Garage Faces Front, Garage Door Opener, Inside Entrance, Private, Attached, Parking Lot
- Attached garage spaces: 1
Accessibility
- Accessibility features: 2+ Access Exits, Accessible Entrance, No Stairs, Accessible Approach with Ramp
Features
- Levels: One
- Stories: 1
- Patio & porch: Patio
- Pool features: Community
Details
- Additional structures: Above Grade, Below Grade
- Parcel number: 04022300010656
- Zoning: DR 10.5
- Special conditions: Standard
Construction
Type & style
- Home type: Condo
- Architectural style: Contemporary
- Property subtype: Condominium
- Attached to another structure: Yes
Materials
- Vinyl Siding
Condition
- New construction: No
- Year built: 2000
Utilities & green energy
- Sewer: Public Sewer
- Water: Public
Community & neighborhood
Security
- Security features: Electric Alarm, Fire Alarm, Main Entrance Lock, Security System, Smoke Detector(s), Fire Sprinkler System
Location
- Region: Owings Mills
- Subdivision: Hollington At The Pointe
HOA & financial
HOA
- Has HOA: No
- Amenities included: Common Grounds, Dog Park, Jogging Path, Pool, Tennis Court(s)
- Services included: Common Area Maintenance, Maintenance Grounds, Management, Pool(s), Reserve Funds, Water
- Association name: Hollington At The Pointe Condominium Association
Other fees
- Condo and coop fee: $383 monthly
Other
Other facts
- Listing agreement: Exclusive Right To Sell
- Ownership: Condominium
Price history
| Date | Event | Price |
|---|---|---|
| 7/31/2025 | Sold | $280,000-3.4%$202/sqft |
Source: | ||
| 6/10/2025 | Pending sale | $289,900$210/sqft |
Source: | ||
| 5/29/2025 | Listed for sale | $289,900-23.1%$210/sqft |
Source: | ||
| 6/12/2000 | Sold | $376,875$273/sqft |
Source: Public Record Report a problem | ||
Public tax history
| Year | Property taxes | Tax assessment |
|---|---|---|
| 2025 | $3,180 +62% | $185,333 +14.4% |
| 2024 | $1,963 +1.5% | $162,000 +1.5% |
| 2023 | $1,935 +1.5% | $159,667 -1.4% |
Find assessor info on the county website
Neighborhood: 21117
Nearby schools
GreatSchools rating
- 3/10New Town Elementary SchoolGrades: PK-5Distance: 0.5 mi
- 3/10Deer Park Middle Magnet SchoolGrades: 6-8Distance: 1.6 mi
- 4/10New Town High SchoolGrades: 9-12Distance: 0.5 mi
Schools provided by the listing agent
- Elementary: New Town
- Middle: Deer Park Middle Magnet School
- High: New Town
- District: Baltimore County Public Schools
Source: Bright MLS. This data may not be complete. We recommend contacting the local school district to confirm school assignments for this home.
Get a cash offer in 3 minutes
Find out how much your home could sell for in as little as 3 minutes with a no-obligation cash offer.
Estimated market value$280,700
Get a cash offer in 3 minutes
Find out how much your home could sell for in as little as 3 minutes with a no-obligation cash offer.
Estimated market value
$280,700

