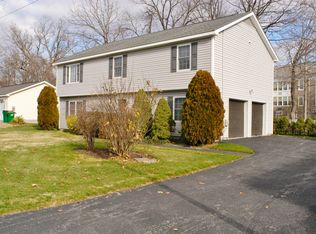Sold for $330,000 on 12/18/24
$330,000
31 Hawk Lane, Poughkeepsie, NY 12601
3beds
1,236sqft
Single Family Residence, Residential
Built in 1992
9,583 Square Feet Lot
$355,600 Zestimate®
$267/sqft
$2,825 Estimated rent
Home value
$355,600
$316,000 - $398,000
$2,825/mo
Zestimate® history
Loading...
Owner options
Explore your selling options
What's special
Sweet Ranch located close to everything in Poughkeepsie neighborhood. This adorable home bears the unique blend of comfort, convenience, and charm. Situated just minutes away from the train station, a variety of shopping, an array of fabulous restaurants, hospitals and much more. The home offers laminate floors throughout, providing a touch of modern flair and easy maintenance. Enter into the cozy living room which is open to the formal dining room. The kitchen offers white cabinets, corian counters and stainless steel appliances. One of the home's highlights is the spacious sunroom, which provides an abundance of natural light, making it the perfect spot for your morning coffee or afternoon read. The roomy primary bedroom has new LVP flooring and has its own private bath with tub/shower. There are two secondary bedrooms with a shared hall bath with shower/tub also. There is a one car attached garage which offers storage. The outdoor space is equally impressive with a large level backyard that is fenced along the rear and a very spacious trek deck. This outdoor space is perfect for relaxation, bbqs or to entertain guests during those warm summer days. Don't miss out on this adorable home! Additional Information: ParkingFeatures:1 Car Attached,
Zillow last checked: 8 hours ago
Listing updated: December 19, 2024 at 11:28am
Listed by:
Debra Allan 845-705-5441,
BHHS Hudson Valley Properties 845-473-1650,
Karla Rauch 845-473-1650,
BHHS Hudson Valley Properties
Bought with:
Jennifer VanAmburgh, 10401368568
Agnes I Wager Realty Inc.
Source: OneKey® MLS,MLS#: H6331080
Facts & features
Interior
Bedrooms & bathrooms
- Bedrooms: 3
- Bathrooms: 2
- Full bathrooms: 2
Other
- Description: LR, DR, KITCHEN, 3 BEDROOMS, 2 BATHS, SUNROOM
- Level: First
Heating
- Forced Air
Cooling
- Central Air
Appliances
- Included: Stainless Steel Appliance(s), Electric Water Heater, Dishwasher, Dryer, Microwave, Refrigerator, Washer
Features
- Master Downstairs, First Floor Bedroom, First Floor Full Bath, Formal Dining, Primary Bathroom
- Windows: Blinds
- Has basement: No
- Attic: Scuttle
Interior area
- Total structure area: 1,236
- Total interior livable area: 1,236 sqft
Property
Parking
- Total spaces: 1
- Parking features: Attached
Features
- Levels: One
- Stories: 1
- Patio & porch: Deck
Lot
- Size: 9,583 sqft
- Features: Near Public Transit, Near School, Near Shops, Level
Details
- Parcel number: 1346896162064709680000
Construction
Type & style
- Home type: SingleFamily
- Architectural style: Ranch
- Property subtype: Single Family Residence, Residential
Materials
- Vinyl Siding
Condition
- Year built: 1992
Utilities & green energy
- Sewer: Public Sewer
- Water: Public
- Utilities for property: Trash Collection Private
Community & neighborhood
Location
- Region: Poughkeepsie
- Subdivision: Inwood Estates
Other
Other facts
- Listing agreement: Exclusive Right To Sell
Price history
| Date | Event | Price |
|---|---|---|
| 12/18/2024 | Sold | $330,000+1.5%$267/sqft |
Source: | ||
| 11/6/2024 | Pending sale | $325,000$263/sqft |
Source: BHHS broker feed #H6331080 | ||
| 11/6/2024 | Contingent | $325,000$263/sqft |
Source: | ||
| 10/30/2024 | Listing removed | $325,000$263/sqft |
Source: BHHS broker feed #H6331080 | ||
| 10/16/2024 | Listed for sale | $325,000+67.1%$263/sqft |
Source: | ||
Public tax history
| Year | Property taxes | Tax assessment |
|---|---|---|
| 2024 | -- | $336,500 |
| 2023 | -- | $336,500 +11.1% |
| 2022 | -- | $303,000 +23.4% |
Find assessor info on the county website
Neighborhood: Fairview
Nearby schools
GreatSchools rating
- 5/10Violet Avenue SchoolGrades: K-5Distance: 0 mi
- 4/10Haviland Middle SchoolGrades: 6-8Distance: 3.1 mi
- 4/10Franklin D Roosevelt Senior High SchoolGrades: 9-12Distance: 6.9 mi
Schools provided by the listing agent
- Elementary: VIOLET AVENUE SCHOOL
- Middle: Haviland Middle School
- High: Franklin D Roosevelt Senior Hs
Source: OneKey® MLS. This data may not be complete. We recommend contacting the local school district to confirm school assignments for this home.
Sell for more on Zillow
Get a free Zillow Showcase℠ listing and you could sell for .
$355,600
2% more+ $7,112
With Zillow Showcase(estimated)
$362,712