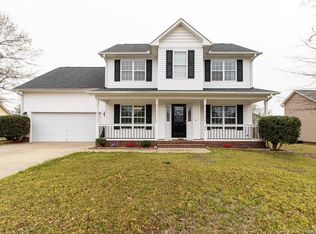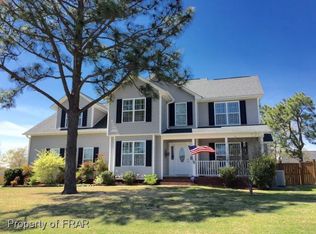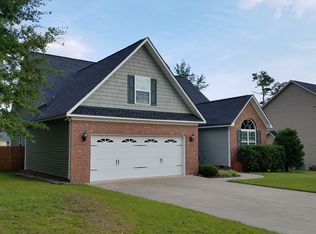Meticulously maintained 3 bed/2 bath home in Asheford subdivision. Bright entry way leads to open floor plan w/ dining room and spacious living area. Gorgeous stone fire place w/ reclaimed beam mantle. Tons of natural lighting throughout. Large eat-in kitchen- stainless steel appliances, granite counter tops and a view of the large fully fenced backyard! Split floor plan. Master suite on main floor w/attached master bath includes double sinks, separate tub/shower and a walk-in-closet! Two more bedrooms on other side of home with full bath and laundry room. Sizable bonus room above two car garage with endless possibilities! Well maintained yard with in ground, automatic irrigation system. Large fenced in back yard with walk through and drive through gates.Two automatic garage doors with additional touch pad entry. Gutters professionally installed Smart light technology for outside light's. Living room wired for surround sound. Close proximity to Bragg (20 min), Pope (15 min) and Fayetteville.
This property is off market, which means it's not currently listed for sale or rent on Zillow. This may be different from what's available on other websites or public sources.



