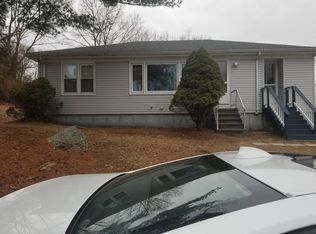SELLER TO PAY UP TO $5000. IN BUYERS CLOSING COSTS/PRE-PAIDS/ESCROWS AT CLOSING TIME!! GOT SPACE? This beautiful Colonial style home, on a quiet dead end street does!! Looking for Two Master Suites? One is on the First Floor and the other is on the Second Floor. Check. Tastefully Renovated Eat-in Kitchen is just off Mudroom and includes Stainless Steel Appliances, an Abundance of Cabinetry, Large Kitchen Island and Slider to the Great Outdoors. Updated Kitchen - Check. The Back Yard Area is a like a Private Oasis. Would you like that? Check. Need a lot of Bedrooms? Would 7 Bedrooms work? Check. There are SOOOO MANY LIVING POSSIBILITIES in this home!! Not Far from Major Highways, Great Restaurants, Shopping, Battleship Cove and Marinas... Call the list agent today to see how you could call this Fabulous, Expansive Home yours!!
This property is off market, which means it's not currently listed for sale or rent on Zillow. This may be different from what's available on other websites or public sources.
