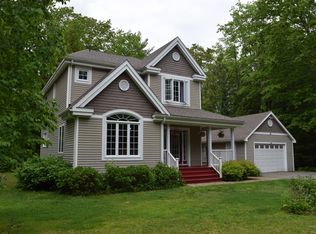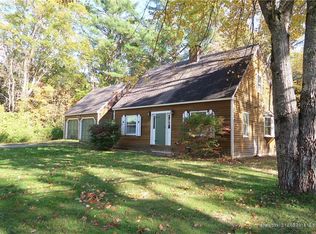Closed
$491,000
31 Hart Road, Warren, ME 04864
3beds
1,548sqft
Single Family Residence
Built in 2005
1.18 Acres Lot
$498,800 Zestimate®
$317/sqft
$2,890 Estimated rent
Home value
$498,800
Estimated sales range
Not available
$2,890/mo
Zestimate® history
Loading...
Owner options
Explore your selling options
What's special
Discover your peaceful retreat at 31 Hart Road. This lovely 3-bedroom, 2.5-bathroom home sits on a generous 1.18+/-acre wooded corner lot in a quiet Warren subdivision. Relax in the privacy of the fenced-in yard and enjoy the surrounding nature with multiple outdoor spaces including a deck, porch and sunroom. Inside, you'll find a welcoming living room with vaulted ceilings and ample living space across two floors, including a primary suite. Located on a quiet dead-end street, this move-in ready home has so much to offer.
Zillow last checked: 8 hours ago
Listing updated: July 11, 2025 at 11:16am
Listed by:
Cates Real Estate info@catesre.com
Bought with:
Scott Sanford Realty
Source: Maine Listings,MLS#: 1624281
Facts & features
Interior
Bedrooms & bathrooms
- Bedrooms: 3
- Bathrooms: 3
- Full bathrooms: 2
- 1/2 bathrooms: 1
Primary bedroom
- Level: Second
Bedroom 2
- Level: Second
Bedroom 3
- Level: Second
Kitchen
- Level: First
Laundry
- Level: Second
Living room
- Level: First
Sunroom
- Level: First
Heating
- Baseboard, Zoned
Cooling
- None
Appliances
- Included: Dishwasher, Dryer, Microwave, Gas Range, Refrigerator, Washer
Features
- Attic, Bathtub, Pantry, Storage, Walk-In Closet(s), Primary Bedroom w/Bath
- Flooring: Tile, Wood
- Basement: Doghouse,Interior Entry,Full,Unfinished
- Number of fireplaces: 1
Interior area
- Total structure area: 1,548
- Total interior livable area: 1,548 sqft
- Finished area above ground: 1,548
- Finished area below ground: 0
Property
Parking
- Total spaces: 2
- Parking features: Paved, 1 - 4 Spaces, Garage Door Opener
- Attached garage spaces: 2
Features
- Patio & porch: Deck
- Exterior features: Animal Containment System
- Has view: Yes
- View description: Trees/Woods
Lot
- Size: 1.18 Acres
- Features: Rural, Cul-De-Sac, Level, Wooded
Details
- Parcel number: WRRRMR10L029S015
- Zoning: 14
- Other equipment: Internet Access Available
Construction
Type & style
- Home type: SingleFamily
- Architectural style: Contemporary,Cottage
- Property subtype: Single Family Residence
Materials
- Wood Frame, Shingle Siding
- Roof: Shingle
Condition
- Year built: 2005
Utilities & green energy
- Electric: Circuit Breakers
- Sewer: Private Sewer
- Water: Private, Well
- Utilities for property: Utilities On
Green energy
- Energy efficient items: Ceiling Fans, Dehumidifier
Community & neighborhood
Location
- Region: Warren
Other
Other facts
- Road surface type: Paved
Price history
| Date | Event | Price |
|---|---|---|
| 7/11/2025 | Pending sale | $489,000-0.4%$316/sqft |
Source: | ||
| 7/10/2025 | Sold | $491,000+0.4%$317/sqft |
Source: | ||
| 6/10/2025 | Contingent | $489,000$316/sqft |
Source: | ||
| 5/28/2025 | Listed for sale | $489,000+55.2%$316/sqft |
Source: | ||
| 11/5/2020 | Sold | $315,000$203/sqft |
Source: | ||
Public tax history
| Year | Property taxes | Tax assessment |
|---|---|---|
| 2024 | $4,825 +2.2% | $339,800 |
| 2023 | $4,723 -16.2% | $339,800 +20.5% |
| 2022 | $5,638 +5.3% | $281,900 |
Find assessor info on the county website
Neighborhood: 04864
Nearby schools
GreatSchools rating
- 3/10Warren Community SchoolGrades: PK-6Distance: 1.5 mi
- 6/10Medomak Middle SchoolGrades: 7-8Distance: 4.1 mi
- 5/10Medomak Valley High SchoolGrades: 9-12Distance: 4 mi
Get pre-qualified for a loan
At Zillow Home Loans, we can pre-qualify you in as little as 5 minutes with no impact to your credit score.An equal housing lender. NMLS #10287.

