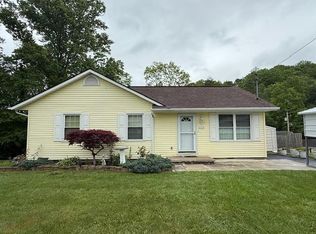Large 3 bedroom home on 2 lots, located in a great neighborhood. Home features a Living Room, family room , sunroom and 2 outbuildings (14x30 & 12x10). A lot of square footage for the money!
This property is off market, which means it's not currently listed for sale or rent on Zillow. This may be different from what's available on other websites or public sources.
