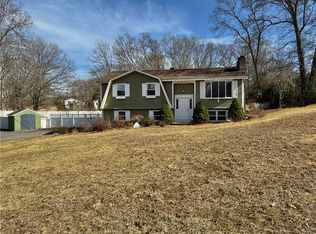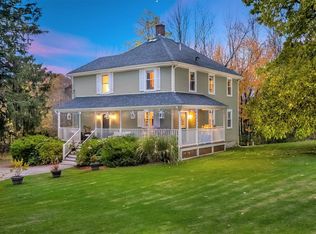Sold for $548,000 on 06/03/25
$548,000
31 Harkness Rd, North Smithfield, RI 02896
3beds
1,486sqft
Single Family Residence
Built in 1977
0.46 Acres Lot
$555,200 Zestimate®
$369/sqft
$3,126 Estimated rent
Home value
$555,200
$494,000 - $622,000
$3,126/mo
Zestimate® history
Loading...
Owner options
Explore your selling options
What's special
Welcome to your beautifully remodeled home! This spacious 3-bedroom, 2-bath raised ranch has been thoughtfully updated from top to bottom and is move-in ready. Step into the sun-filled main level featuring an open floor plan, fireplaced living room, and gorgeous new bamboo flooring throughout. The fully renovated kitchen has modern finishes and flows seamlessly to the dining area, where a new slider leads to a deck—perfect for outdoor entertaining. Three generously sized bedrooms and a sleek, remodeled full bath complete the main level. Downstairs, you’ll find a versatile second living space with a cozy fireplace, another fully updated full bath with laundry, and convenient walkout access to a screened-in porch—ideal for enjoying your morning coffee or relaxing on spring evenings. Additional highlights include a brand-new heating system and a spacious 2-car integral garage. Located in desirable North Smithfield on almost a half acre don’t miss this incredible opportunity!
Zillow last checked: 8 hours ago
Listing updated: June 03, 2025 at 08:48am
Listed by:
The Petreccia Group 401-439-8835,
RE/MAX ADVANTAGE GROUP,
Jennifer Petreccia 401-439-8835,
RE/MAX ADVANTAGE GROUP
Bought with:
Kimberly Zogalis, RES.0048802
NorthStar Real Estate
Source: StateWide MLS RI,MLS#: 1382480
Facts & features
Interior
Bedrooms & bathrooms
- Bedrooms: 3
- Bathrooms: 2
- Full bathrooms: 2
Heating
- Oil, Baseboard
Cooling
- None
Appliances
- Included: Tankless Water Heater, Dishwasher, Dryer, Oven/Range, Refrigerator, Washer
Features
- Plumbing (Mixed), Insulation (Unknown)
- Flooring: Ceramic Tile, Hardwood, Vinyl
- Basement: Full,Walk-Out Access,Partially Finished,Bath/Stubbed,Living Room,Utility
- Number of fireplaces: 2
- Fireplace features: Brick
Interior area
- Total structure area: 1,086
- Total interior livable area: 1,486 sqft
- Finished area above ground: 1,086
- Finished area below ground: 400
Property
Parking
- Total spaces: 8
- Parking features: Integral, Driveway
- Attached garage spaces: 2
- Has uncovered spaces: Yes
Lot
- Size: 0.46 Acres
Details
- Parcel number: NSMIM0002L0242
- Special conditions: Conventional/Market Value
Construction
Type & style
- Home type: SingleFamily
- Architectural style: Raised Ranch
- Property subtype: Single Family Residence
Materials
- Vinyl Siding
- Foundation: Concrete Perimeter
Condition
- New construction: No
- Year built: 1977
Utilities & green energy
- Electric: 100 Amp Service, Circuit Breakers
- Sewer: Septic Tank
- Water: Well
Community & neighborhood
Location
- Region: North Smithfield
Price history
| Date | Event | Price |
|---|---|---|
| 6/3/2025 | Sold | $548,000+4.4%$369/sqft |
Source: | ||
| 4/23/2025 | Pending sale | $524,900$353/sqft |
Source: | ||
| 4/16/2025 | Listed for sale | $524,900+68.8%$353/sqft |
Source: | ||
| 1/10/2025 | Sold | $311,000$209/sqft |
Source: Public Record | ||
Public tax history
| Year | Property taxes | Tax assessment |
|---|---|---|
| 2025 | $4,401 | $298,000 |
| 2024 | $4,401 +6.2% | $298,000 |
| 2023 | $4,145 | $298,000 |
Find assessor info on the county website
Neighborhood: 02896
Nearby schools
GreatSchools rating
- 9/10North Smithfield Middle SchoolGrades: 5-8Distance: 3.5 mi
- 7/10North Smitfield High SchoolGrades: 9-12Distance: 3.5 mi
- 8/10North Smithfield Elementary SchoolGrades: PK-4Distance: 4.5 mi

Get pre-qualified for a loan
At Zillow Home Loans, we can pre-qualify you in as little as 5 minutes with no impact to your credit score.An equal housing lender. NMLS #10287.
Sell for more on Zillow
Get a free Zillow Showcase℠ listing and you could sell for .
$555,200
2% more+ $11,104
With Zillow Showcase(estimated)
$566,304
