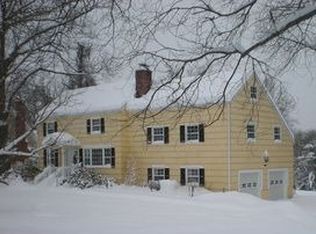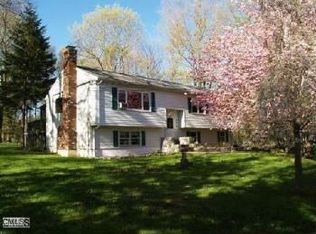Sold for $1,260,000
$1,260,000
31 Harding Drive, Ridgefield, CT 06877
4beds
4,925sqft
Single Family Residence
Built in 2003
1.01 Acres Lot
$1,537,000 Zestimate®
$256/sqft
$7,523 Estimated rent
Home value
$1,537,000
$1.43M - $1.66M
$7,523/mo
Zestimate® history
Loading...
Owner options
Explore your selling options
What's special
Welcome to 31 Harding Drive, an immaculate brick colonial where no expense has been spared. Friends and family will love outdoor parties as they enjoy a wonderful FLAT yard with a new playground, in-ground pool (with new liner and heater), slide, beautiful bluestone patio, and a brick pizza oven! Inside, this home offers it all! A classic private office for working from home with coffered ceiling, main level bedroom for au pair or in-laws, gorgeous Brazilian cherry wood floors, and a chef's kitchen with top of the line appliances. Enjoy a morning cup of coffee or evening cocktail in the sun room just off the kitchen, complete with a cupola. An elegant dining room and newly remodeled lounge make indoor holidays special. Upstairs are three generously sized secondary bedrooms and capped off with a Primary Suite that has his and hers walk-in closets, a dressing room, a cozy fireplace, and a Juliet balcony overlooking the backyard. Tons of storage in the walk-up (finishable) attic as well as the basement. The entire house has been freshly painted and has too many recent updates to list! Minutes to I-84, shopping, restaurants, and award winning schools, come and see for yourself before its too late!
Zillow last checked: 8 hours ago
Listing updated: July 09, 2024 at 08:19pm
Listed by:
Rudy Marciano 914-424-8644,
Keller Williams Realty 203-438-9494
Bought with:
Debbie Gore, RES.0637778
Coldwell Banker Realty
Source: Smart MLS,MLS#: 170602160
Facts & features
Interior
Bedrooms & bathrooms
- Bedrooms: 4
- Bathrooms: 3
- Full bathrooms: 3
Primary bedroom
- Features: High Ceilings, Balcony/Deck, Fireplace, French Doors, Walk-In Closet(s), Hardwood Floor
- Level: Upper
Bedroom
- Features: Hardwood Floor
- Level: Upper
Bedroom
- Features: Hardwood Floor
- Level: Upper
Bedroom
- Features: Hardwood Floor
- Level: Upper
Primary bathroom
- Features: Vaulted Ceiling(s), Double-Sink, Hydro-Tub, Stall Shower, Marble Floor
- Level: Upper
Bathroom
- Features: Tub w/Shower, Tile Floor
- Level: Upper
Dining room
- Features: High Ceilings, Hardwood Floor
- Level: Main
Family room
- Features: Skylight, Vaulted Ceiling(s), Fireplace, Hardwood Floor
- Level: Main
Kitchen
- Features: High Ceilings, Breakfast Bar, Breakfast Nook, Granite Counters, Kitchen Island, Hardwood Floor
- Level: Main
Living room
- Features: High Ceilings, Hardwood Floor
- Level: Main
Loft
- Features: Vaulted Ceiling(s), Hardwood Floor
- Level: Upper
Office
- Features: High Ceilings, Hardwood Floor
- Level: Upper
Other
- Features: Hardwood Floor
- Level: Main
Study
- Features: High Ceilings, Bookcases, Built-in Features, Hardwood Floor
- Level: Main
Sun room
- Features: Cathedral Ceiling(s), Balcony/Deck, French Doors, Hardwood Floor
- Level: Main
Heating
- Forced Air, Oil
Cooling
- Central Air, Zoned
Appliances
- Included: Gas Cooktop, Oven/Range, Microwave, Refrigerator, Dishwasher, Washer, Dryer, Water Heater
- Laundry: Main Level, Mud Room
Features
- Sound System, Wired for Data, Open Floorplan, Entrance Foyer, Smart Thermostat, Wired for Sound
- Doors: French Doors
- Basement: Full,Unfinished,Storage Space
- Attic: Walk-up,Floored,Storage
- Number of fireplaces: 1
Interior area
- Total structure area: 4,925
- Total interior livable area: 4,925 sqft
- Finished area above ground: 4,925
Property
Parking
- Total spaces: 3
- Parking features: Attached, Garage Door Opener, Private, Paved, Asphalt
- Attached garage spaces: 3
- Has uncovered spaces: Yes
Features
- Patio & porch: Patio
- Exterior features: Outdoor Grill, Rain Gutters, Lighting
- Has private pool: Yes
- Pool features: In Ground, Heated, Slide, Salt Water, Fenced
- Fencing: Full
Lot
- Size: 1.01 Acres
- Features: Level, Wooded, Landscaped
Details
- Additional structures: Gazebo, Shed(s)
- Parcel number: 273822
- Zoning: RAAA
Construction
Type & style
- Home type: SingleFamily
- Architectural style: Colonial
- Property subtype: Single Family Residence
Materials
- Brick
- Foundation: Concrete Perimeter
- Roof: Asphalt
Condition
- New construction: No
- Year built: 2003
Utilities & green energy
- Sewer: Septic Tank
- Water: Well
Community & neighborhood
Security
- Security features: Security System
Community
- Community features: Golf, Lake, Library, Medical Facilities, Park, Playground, Private School(s), Shopping/Mall
Location
- Region: Ridgefield
- Subdivision: North Ridgefield
Price history
| Date | Event | Price |
|---|---|---|
| 12/5/2023 | Sold | $1,260,000+0.9%$256/sqft |
Source: | ||
| 11/11/2023 | Pending sale | $1,249,000$254/sqft |
Source: | ||
| 11/4/2023 | Contingent | $1,249,000$254/sqft |
Source: | ||
| 10/29/2023 | Listed for sale | $1,249,000$254/sqft |
Source: | ||
| 10/19/2023 | Contingent | $1,249,000$254/sqft |
Source: | ||
Public tax history
| Year | Property taxes | Tax assessment |
|---|---|---|
| 2025 | $22,384 +3.9% | $817,250 |
| 2024 | $21,535 +2.1% | $817,250 |
| 2023 | $21,093 -1.6% | $817,250 +8.4% |
Find assessor info on the county website
Neighborhood: Ridgebury
Nearby schools
GreatSchools rating
- 9/10Ridgebury Elementary SchoolGrades: PK-5Distance: 1.5 mi
- 8/10Scotts Ridge Middle SchoolGrades: 6-8Distance: 1.9 mi
- 10/10Ridgefield High SchoolGrades: 9-12Distance: 1.8 mi
Get pre-qualified for a loan
At Zillow Home Loans, we can pre-qualify you in as little as 5 minutes with no impact to your credit score.An equal housing lender. NMLS #10287.
Sell with ease on Zillow
Get a Zillow Showcase℠ listing at no additional cost and you could sell for —faster.
$1,537,000
2% more+$30,740
With Zillow Showcase(estimated)$1,567,740

