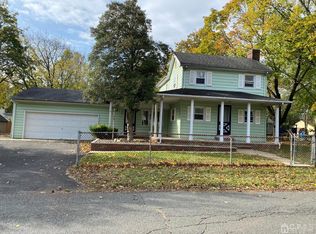Sold for $655,000 on 10/27/23
$655,000
31 Hancock Rd, Piscataway, NJ 08854
3beds
1,982sqft
Single Family Residence
Built in 1999
10,001.38 Square Feet Lot
$735,200 Zestimate®
$330/sqft
$3,563 Estimated rent
Home value
$735,200
$698,000 - $772,000
$3,563/mo
Zestimate® history
Loading...
Owner options
Explore your selling options
What's special
Step into this fully renovated 3-bedroom, 2.5-bathroom home ideally situated on a tranquil dead-end street. The property boasts a newly installed HVAC system and a spacious kitchen complete with 42" cabinets, ceramic tiles, an elegant backsplash, granite countertops, recessed lighting, and a kitchen exhaust fan. The family room features high ceilings, recessed lighting, and a charming wood-burning fireplace, creating a warm and inviting atmosphere. Adjacent to this, you'll find the bright and airy living room, also adorned with recessed lighting. The first floor is also equipped with a half-bathroom. The open-concept design of the first floor features hardwood floors that seamlessly transition to the second floor. On the second level, you'll discover a generously sized master bedroom featuring recessed lighting, a walk-in closet, and an attached renovated bathroom. Additionally, there are two more spacious bedrooms and a full bathroom. The fully finished basement offers a versatile space, perfect for a recreational room or office, along with ample storage. This home is truly a gem. Closer to 287, Shopping, Train station, Hospitals, Parks & Rutgers. .
Zillow last checked: 8 hours ago
Listing updated: November 16, 2025 at 10:33pm
Listed by:
RITA DHARIA,
WEICHERT CO REALTORS 732-494-6800
Source: All Jersey MLS,MLS#: 2352043M
Facts & features
Interior
Bedrooms & bathrooms
- Bedrooms: 3
- Bathrooms: 3
- Full bathrooms: 2
- 1/2 bathrooms: 1
Primary bedroom
- Features: Full Bath, Walk-In Closet(s)
Dining room
- Features: Formal Dining Room
Kitchen
- Features: Breakfast Bar, Eat-in Kitchen, Granite/Corian Countertops, Kitchen Exhaust Fan, Pantry, Separate Dining Area
Basement
- Area: 0
Heating
- Forced Air
Cooling
- Central Air
Appliances
- Included: Dishwasher, Dryer, Gas Range/Oven, Microwave, Refrigerator, Washer, Kitchen Exhaust Fan, Gas Water Heater
Features
- Blinds, Cathedral Ceiling(s), Dining Room, Bath Half, Family Room, Storage, Entrance Foyer, Kitchen, Laundry Room, Living Room, 3 Bedrooms, Bath Main, Bath Full, Attic
- Flooring: Ceramic Tile, Wood
- Windows: Blinds
- Basement: Full, Finished, Den, Recreation Room, Storage Space, Utility Room
- Number of fireplaces: 1
- Fireplace features: Wood Burning
Interior area
- Total structure area: 1,982
- Total interior livable area: 1,982 sqft
Property
Parking
- Total spaces: 2
- Parking features: 2 Car Width, Asphalt, Attached, Garage Door Opener
- Attached garage spaces: 2
- Has uncovered spaces: Yes
Features
- Levels: Two
- Stories: 2
- Patio & porch: Deck
- Exterior features: Deck, Yard
Lot
- Size: 10,001 sqft
- Dimensions: 100X100
- Features: Cul-De-Sac
Details
- Parcel number: 170380500000002902
- Zoning: R10
Construction
Type & style
- Home type: SingleFamily
- Architectural style: Colonial
- Property subtype: Single Family Residence
Materials
- Roof: Asphalt
Condition
- Year built: 1999
Utilities & green energy
- Gas: Natural Gas
- Sewer: Public Sewer
- Water: Public
- Utilities for property: Underground Utilities, Electricity Connected, Natural Gas Connected
Community & neighborhood
Location
- Region: Piscataway
Other
Other facts
- Ownership: Fee Simple
Price history
| Date | Event | Price |
|---|---|---|
| 10/27/2023 | Sold | $655,000+0.9%$330/sqft |
Source: | ||
| 10/5/2023 | Pending sale | $649,000$327/sqft |
Source: | ||
| 9/27/2023 | Contingent | $649,000$327/sqft |
Source: | ||
| 8/25/2023 | Listed for sale | $649,000+8.2%$327/sqft |
Source: | ||
| 10/13/2022 | Sold | $600,000+9.1%$303/sqft |
Source: | ||
Public tax history
| Year | Property taxes | Tax assessment |
|---|---|---|
| 2025 | $13,064 +6% | $688,300 +6% |
| 2024 | $12,329 +1.8% | $649,600 +8.9% |
| 2023 | $12,113 +29.3% | $596,400 +39.3% |
Find assessor info on the county website
Neighborhood: Possumtown
Nearby schools
GreatSchools rating
- 8/10Martin Luther King Elementary SchoolGrades: 4-5Distance: 2 mi
- 5/10Conackamack Middle SchoolGrades: 6-8Distance: 2.1 mi
- 6/10Piscataway Twp High SchoolGrades: 9-12Distance: 1.8 mi
Get a cash offer in 3 minutes
Find out how much your home could sell for in as little as 3 minutes with a no-obligation cash offer.
Estimated market value
$735,200
Get a cash offer in 3 minutes
Find out how much your home could sell for in as little as 3 minutes with a no-obligation cash offer.
Estimated market value
$735,200
