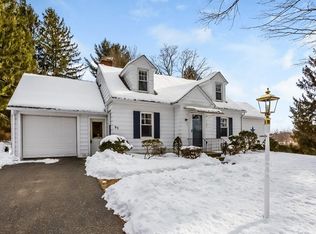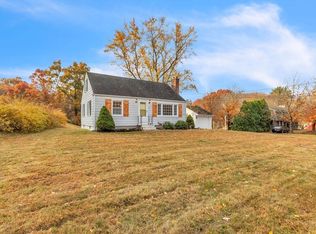Your Private Hideaway! Driveway to a gorgeous oasis is tucked between #29 & #35 Hampden Rd, where an expansive 6+ Rm, 3+ BR, 2 bth Brick Ranch awaits. Always sunny & bright inside with East/West interior exposure, you'll love the generous open floor plan in this attractive home. LR/DR combo has French door to 400SF deck, a perfect outdoor dining/entertaining spot. Kitchen has ample counter prep area w/ breakfast bar & open flow. Stylish, newly remodeled main bathroom is absolutely beautiful, accented w/glass block window feature for light & privacy. 3 comfortable bedrooms & 7 large closets (one a cedar closet) round out main level. Lower level boasts built-ins, walk-in closet, spacious family room w/floor-to-ceiling fieldstone fireplace, laundry room, full bath & utility room. Energy efficient furnace & hot water heater are just 3 years young & extra insulation added. Separate entrance on ground level thru garage area was utilized as office space & guest quarters. A Great Home!
This property is off market, which means it's not currently listed for sale or rent on Zillow. This may be different from what's available on other websites or public sources.


