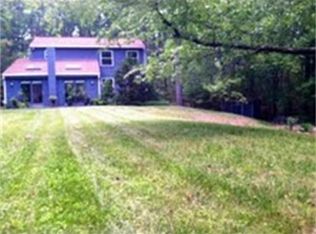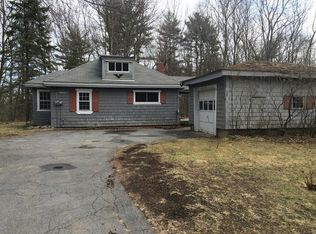Private and sunny contemporary colonial on beautiful wooded lot. Meticulously maintained with spacious multi-level living. The over-sized great room is perfect for entertaining with it's tree house feel. The first floor boasts formal living room, great room, half bath and eat-in kitchen. Second floor has large master bedroom plus 2 additional bedrooms and a full bath. The finished walkout basement area has a wood stove, office space and sliders onto pretty front yard. Large 2 car attached garage and workshop area completes the lower level. Quiet country feel, yet convenient location with 10 minute ride to daily MBTA commuter rail service at Shirley Village Station or Ayer. This lovely town has much to offer with friendly downtown business community, great selection of locally owned restaurants and shops and a variety of noted historical sites. Newer regional school system. Close to many outdoor adventure sites with fishing, kayaking and trails.
This property is off market, which means it's not currently listed for sale or rent on Zillow. This may be different from what's available on other websites or public sources.

