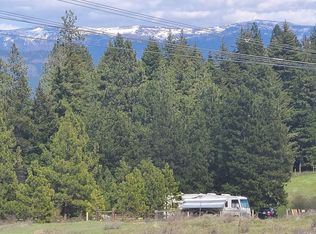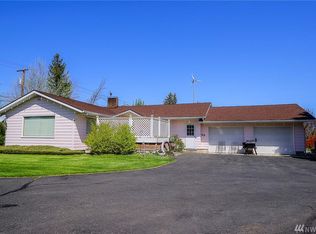This Peoh Point farmhouse is waiting you & your hobby farm! Located on 6+ acres, this home features original hardwood floors, picture windows, a gorgeous brick fireplace, & custom cabinets! Views of Peoh Point from the kitchen & dining spaces. 3 bedrooms + a full bath are all on the 1,335sf main level, plus a laundry space with 1/2 bath. The 1,242sf unfinished basement is perfect for a rec room, or tons of potential to finish off for endless ideas! Fully fenced front yard w/garden beds & butterfly garden too. The back deck overlooks your back pastures w/Timothy & Orchard hay. Adorable chicken coop & composting area. Large barn with hayloft & additional covered parking space. Minutes to town, this is a desirable location in a rural setting!
This property is off market, which means it's not currently listed for sale or rent on Zillow. This may be different from what's available on other websites or public sources.


