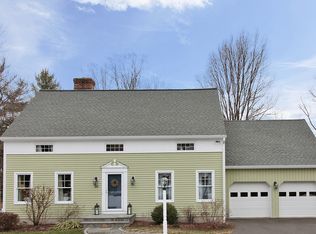#1 IN-TOWN CUL-DE-SAC - Absolutely pristine, turn-key, 4 BR village charmer, located on sought-after Griffith Lane. This home has been completely updated by the current owners... kitchen, baths, brand new Peerless boiler, gleaming hardwood flooring, generator panel, and interior painting. The Master Bedroom is ideal, generously sized, 3 closets with built-ins, updated bath with large walk-in closet, and seated make-up space. The other three bedrooms are nicely sized, each with 2 windows and sizeable closets. Remodeled hall bath with porcelain tile & frameless glass doors. The Main level has an open floor plan great for entertaining with Family Room / Kitchen areas leading to the 3 season porch and large cedar deck. The 3 season porch has a vaulted ceiling with ship lap, fir flooring, sky-light, and ceiling fan. Lower level is partially finished with tile flooring and acoustical tile ceiling, perfect for a playroom and office. The setting is as good as it gets, level yard, in the heart of the village, on a quiet cul-de-sac!
This property is off market, which means it's not currently listed for sale or rent on Zillow. This may be different from what's available on other websites or public sources.
