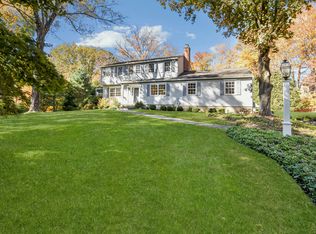Sold for $1,555,000
$1,555,000
31 Grey Hollow Road, Norwalk, CT 06850
5beds
4,465sqft
Single Family Residence
Built in 1975
1.1 Acres Lot
$1,612,500 Zestimate®
$348/sqft
$7,991 Estimated rent
Home value
$1,612,500
$1.45M - $1.81M
$7,991/mo
Zestimate® history
Loading...
Owner options
Explore your selling options
What's special
There's something special about driving down Grey Hollow Road--a feeling of home. And as you pass through the stone pillars at 31 Grey Hollow Road, you know you've arrived somewhere extraordinary. Set on over an acre in coveted Silvermine, this stately colonial offers space, warmth, and thoughtful details at every turn. With 4,465 sq ft of intentionally designed space, this home is ideal for both daily living and entertaining. The great room, with exposed beams, a cozy fireplace, and a full bar, flows into the heart of the home-the kitchen. Custom cabinetry, granite countertops, a center island with breakfast bar, and stainless steel appliances make cooking and gathering effortless. A sunlit breakfast nook opens to a large deck overlooking the flat, private backyard-perfect for outdoor dining, play, or even adding a pool. The main level offers incredible flexibility, including a playroom and DR off the kitchen, plus a formal LR and a large office with windows on all sides. This layout creates endless possibilities-from an in-law suite to a guest retreat. Upstairs, there are five spacious bedrooms, including a stunning primary suite with a spa-like bath and walk-in closet, with two additional bathrooms, and the laundry room. The dry, expansive lower level is ready for storage, a gym, or future finished space. Minutes from Silvermine Golf Course, Gray Barns Tavern, and the I-95 Connector/Metro North, this home offers the perfect balance of privacy, charm, and convenience.
Zillow last checked: 8 hours ago
Listing updated: May 09, 2025 at 08:29am
Listed by:
Balestriere Team at William Raveis Real Estate,
Joe Balestriere 203-216-0670,
William Raveis Real Estate 203-847-6633
Bought with:
Richard Tanner, RES.0811324
Houlihan Lawrence
Source: Smart MLS,MLS#: 24068302
Facts & features
Interior
Bedrooms & bathrooms
- Bedrooms: 5
- Bathrooms: 4
- Full bathrooms: 3
- 1/2 bathrooms: 1
Primary bedroom
- Features: Vaulted Ceiling(s), Full Bath, Stall Shower, Tub w/Shower, Walk-In Closet(s), Hardwood Floor
- Level: Upper
Bedroom
- Features: Hardwood Floor
- Level: Upper
Bedroom
- Features: Hardwood Floor
- Level: Upper
Bedroom
- Features: Hardwood Floor
- Level: Upper
Bedroom
- Features: Hardwood Floor
- Level: Upper
Bathroom
- Features: Tile Floor
- Level: Main
Bathroom
- Level: Upper
Bathroom
- Level: Upper
Dining room
- Features: Hardwood Floor
- Level: Main
Family room
- Features: Beamed Ceilings, Wet Bar, Fireplace, Hardwood Floor
- Level: Main
Kitchen
- Features: Breakfast Bar, Granite Counters, Wet Bar, French Doors, Kitchen Island, Hardwood Floor
- Level: Main
Living room
- Features: Bay/Bow Window, Hardwood Floor
- Level: Main
Office
- Features: French Doors, Hardwood Floor
- Level: Main
Rec play room
- Features: French Doors, Hardwood Floor
- Level: Main
Rec play room
- Features: Concrete Floor
- Level: Lower
Heating
- Forced Air, Oil
Cooling
- Central Air
Appliances
- Included: Electric Cooktop, Oven, Microwave, Range Hood, Refrigerator, Subzero, Dishwasher, Washer, Dryer, Water Heater
- Laundry: Upper Level
Features
- Central Vacuum
- Basement: Full,Unfinished,Storage Space,Garage Access,Partially Finished,Concrete
- Attic: Pull Down Stairs
- Number of fireplaces: 1
Interior area
- Total structure area: 4,465
- Total interior livable area: 4,465 sqft
- Finished area above ground: 4,465
Property
Parking
- Total spaces: 10
- Parking features: Attached, Paved, Off Street, Driveway, Garage Door Opener, Private, Asphalt
- Attached garage spaces: 2
- Has uncovered spaces: Yes
Features
- Patio & porch: Deck
- Exterior features: Rain Gutters, Stone Wall
- Waterfront features: Beach Access
Lot
- Size: 1.10 Acres
- Features: Level
Details
- Additional structures: Shed(s)
- Parcel number: 244734
- Zoning: A3
Construction
Type & style
- Home type: SingleFamily
- Architectural style: Colonial
- Property subtype: Single Family Residence
Materials
- Shingle Siding, Wood Siding
- Foundation: Block
- Roof: Asphalt
Condition
- New construction: No
- Year built: 1975
Utilities & green energy
- Sewer: Septic Tank
- Water: Well
Community & neighborhood
Security
- Security features: Security System
Community
- Community features: Park, Playground, Near Public Transport, Shopping/Mall
Location
- Region: Norwalk
- Subdivision: Silvermine
Price history
| Date | Event | Price |
|---|---|---|
| 5/8/2025 | Sold | $1,555,000+4%$348/sqft |
Source: | ||
| 4/2/2025 | Pending sale | $1,495,000$335/sqft |
Source: | ||
| 3/8/2025 | Listed for sale | $1,495,000+37.3%$335/sqft |
Source: | ||
| 3/17/2011 | Listing removed | $1,089,000$244/sqft |
Source: Coldwell Banker Residential Brokerage - Wilton/Norwalk #98475892 Report a problem | ||
| 11/19/2010 | Price change | $1,089,000-7.7%$244/sqft |
Source: ColdwellBankerMoves.com #98475892 Report a problem | ||
Public tax history
| Year | Property taxes | Tax assessment |
|---|---|---|
| 2025 | $20,004 +1.6% | $842,630 |
| 2024 | $19,696 +27.9% | $842,630 +36.6% |
| 2023 | $15,402 +15.2% | $616,900 |
Find assessor info on the county website
Neighborhood: 06850
Nearby schools
GreatSchools rating
- 4/10Silvermine Dual Language Magnet SchoolGrades: K-5Distance: 0.5 mi
- 5/10West Rocks Middle SchoolGrades: 6-8Distance: 1.9 mi
- 3/10Norwalk High SchoolGrades: 9-12Distance: 3.4 mi
Get pre-qualified for a loan
At Zillow Home Loans, we can pre-qualify you in as little as 5 minutes with no impact to your credit score.An equal housing lender. NMLS #10287.
Sell for more on Zillow
Get a Zillow Showcase℠ listing at no additional cost and you could sell for .
$1,612,500
2% more+$32,250
With Zillow Showcase(estimated)$1,644,750
