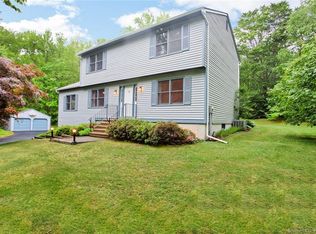WOW! ROOM FOR ALL! Set back on a quiet country road, this 6 Bedroom Colonial on 2.06 private acres offers a FLEXIBLE FLOOR PLAN including a walk up FINISHED Third Floor 3 room suite perfect for private home office, guest space or in-law! The spacious entry foyer with turning staircase and two sets of French doors opening to both the living room and family room with wood plank flooring. The formal dining room also with wood plank flooring opens to an expansive eat in kitchen with stainless steel appliances, center island breakfast bar, tile backsplash and eating area with sliders to the wonderful, private yard. Also, on the main floor is updated powder room, mudroom and laundry! Second floor boasts the Main Bedroom with walk-in closet and full bath with double sink vanity and tiled walk-in shower; three additional bedrooms and office with built-ins! **NEW CARPETING** Don't miss the fabulous THREE ROOM third floor suite to fit your needs! An Office area and TWO bedrooms! Lower-level storage with garage access. PRIVATE, OPEN, LEVEL YARD with stonewalls, deck, patio, above ground pool, firepit area, shed and playhouse - * Make your own ballfield * Surrounded by woods in a neighborhood setting! Minutes to public golf course, lovely town park and new shopping center.
This property is off market, which means it's not currently listed for sale or rent on Zillow. This may be different from what's available on other websites or public sources.

