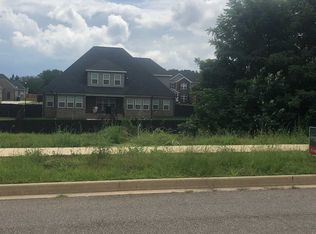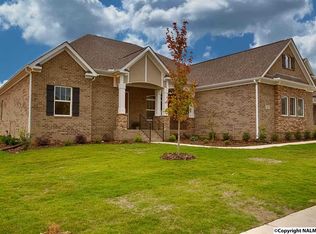Sold for $689,900
$689,900
31 Green Creek Rd, Madison, AL 35756
5beds
3,745sqft
Single Family Residence
Built in 2015
0.3 Acres Lot
$694,300 Zestimate®
$184/sqft
$3,162 Estimated rent
Home value
$694,300
$618,000 - $785,000
$3,162/mo
Zestimate® history
Loading...
Owner options
Explore your selling options
What's special
This UNIQUE HOME is LIGHT, BRIGHT, and FLOWING with a SPACIOUS OPEN FLOORPLAN ( UNDER 10yrs old) and CONVENIENTLY LOCATED in MADISON CITY. This home is in Greenbrier Woods subdivision and has a community POOL, CLUBHOUSE and PLAYGROUND as well as SIDEWALKS throughout the neighborhood. You will enjoy the privacy FENCED backyard and COVERED PATIO for both playing and entertaining. This home is in MOVE IN READY condition and freshly painted and recent carpet at all bedrooms. Lots of FLEXIBLE uses for this homes space. A VIBRANT home and area.
Zillow last checked: 8 hours ago
Listing updated: October 04, 2024 at 07:21am
Listed by:
Nancy Willuhn 256-426-4447,
KW Huntsville Keller Williams
Bought with:
Erin Holt, 129743
KW Huntsville Keller Williams
Source: ValleyMLS,MLS#: 21865769
Facts & features
Interior
Bedrooms & bathrooms
- Bedrooms: 5
- Bathrooms: 4
- Full bathrooms: 3
- 1/2 bathrooms: 1
Primary bedroom
- Features: 9’ Ceiling, Ceiling Fan(s), Crown Molding, Carpet, Isolate, Pantry, Smooth Ceiling, Tray Ceiling(s)
- Level: First
- Area: 266
- Dimensions: 14 x 19
Bedroom 2
- Features: 9’ Ceiling, Ceiling Fan(s), Crown Molding, Carpet, Smooth Ceiling
- Level: Second
- Area: 132
- Dimensions: 12 x 11
Bedroom 3
- Features: 9’ Ceiling, Ceiling Fan(s), Crown Molding, Carpet, Smooth Ceiling
- Level: Second
- Area: 143
- Dimensions: 13 x 11
Bedroom 4
- Features: 9’ Ceiling, Ceiling Fan(s), Crown Molding, Carpet, Smooth Ceiling
- Level: Second
- Area: 156
- Dimensions: 13 x 12
Bedroom 5
- Features: 9’ Ceiling, Ceiling Fan(s), Crown Molding, Carpet, Smooth Ceiling
- Level: Second
- Area: 156
- Dimensions: 12 x 13
Dining room
- Features: 9’ Ceiling, Smooth Ceiling, Wood Floor, Coffered Ceiling(s), Wainscoting
- Level: First
- Area: 143
- Dimensions: 13 x 11
Family room
- Features: 12’ Ceiling, Ceiling Fan(s), Crown Molding, Fireplace, Smooth Ceiling, Wood Floor, Built-in Features
- Level: First
- Area: 360
- Dimensions: 20 x 18
Great room
- Features: 9’ Ceiling, Crown Molding, Carpet, Smooth Ceiling
- Level: Second
- Area: 361
- Dimensions: 19 x 19
Kitchen
- Features: 9’ Ceiling, Crown Molding, Granite Counters, Kitchen Island, Recessed Lighting, Smooth Ceiling
- Level: First
- Area: 187
- Dimensions: 17 x 11
Living room
- Features: 9’ Ceiling, Crown Molding, Carpet, Smooth Ceiling
- Level: First
- Area: 144
- Dimensions: 12 x 12
Heating
- Central 2
Cooling
- Central 2
Appliances
- Included: Double Oven, Dishwasher, Microwave, Disposal, Electric Water Heater, Gas Cooktop
Features
- Has basement: No
- Number of fireplaces: 1
- Fireplace features: Gas Log, One
Interior area
- Total interior livable area: 3,745 sqft
Property
Parking
- Parking features: Garage-Three Car
Features
- Levels: Two
- Stories: 2
Lot
- Size: 0.30 Acres
- Dimensions: 93 x 130
Details
- Parcel number: 1701120001125000
Construction
Type & style
- Home type: SingleFamily
- Architectural style: Contemporary
- Property subtype: Single Family Residence
Materials
- Foundation: Slab
Condition
- New construction: No
- Year built: 2015
Utilities & green energy
- Sewer: Public Sewer
- Water: Public
Community & neighborhood
Location
- Region: Madison
- Subdivision: Greenbrier Woods
HOA & financial
HOA
- Has HOA: Yes
- HOA fee: $475 annually
- Amenities included: Clubhouse, Common Grounds
- Association name: Greenbrier Woods
Price history
| Date | Event | Price |
|---|---|---|
| 10/3/2024 | Sold | $689,900$184/sqft |
Source: | ||
| 9/7/2024 | Pending sale | $689,900$184/sqft |
Source: | ||
| 7/13/2024 | Listed for sale | $689,900+86.5%$184/sqft |
Source: | ||
| 1/9/2021 | Listing removed | -- |
Source: | ||
| 12/27/2020 | Listed for rent | $2,700$1/sqft |
Source: Coldwell Banker of the Valley #1771677 Report a problem | ||
Public tax history
| Year | Property taxes | Tax assessment |
|---|---|---|
| 2024 | $4,624 -5.4% | $64,960 -5.4% |
| 2023 | $4,889 +21.5% | $68,640 +21.2% |
| 2022 | $4,025 +26.6% | $56,640 +26.1% |
Find assessor info on the county website
Neighborhood: 35756
Nearby schools
GreatSchools rating
- 10/10Mill Creek Elementary SchoolGrades: PK-5Distance: 2 mi
- 10/10Liberty Middle SchoolGrades: 6-8Distance: 2.2 mi
- 8/10James Clemens High SchoolGrades: 9-12Distance: 0.8 mi
Schools provided by the listing agent
- Elementary: Mill Creek
- Middle: Liberty
- High: Jamesclemens
Source: ValleyMLS. This data may not be complete. We recommend contacting the local school district to confirm school assignments for this home.
Get pre-qualified for a loan
At Zillow Home Loans, we can pre-qualify you in as little as 5 minutes with no impact to your credit score.An equal housing lender. NMLS #10287.
Sell for more on Zillow
Get a Zillow Showcase℠ listing at no additional cost and you could sell for .
$694,300
2% more+$13,886
With Zillow Showcase(estimated)$708,186

