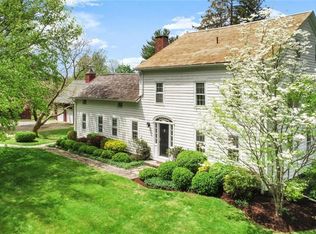Sold for $897,000
$897,000
31 Great Hill Road, Newtown, CT 06470
4beds
3,309sqft
Single Family Residence
Built in 2015
1 Acres Lot
$964,400 Zestimate®
$271/sqft
$6,207 Estimated rent
Home value
$964,400
$887,000 - $1.05M
$6,207/mo
Zestimate® history
Loading...
Owner options
Explore your selling options
What's special
This is what you've been looking for! This pristine gem has all the desired finishes & a superior location. The house welcomes you with a pretty front porch for relaxing & a side-entrance garage for a more appealing facade. Wonderful details thruout & great spaces to make life easier including private office, primary suite w/an extra room for additional office, exercise, crafting, or nursery, upper level laundry room, kitchen pantry, & mudroom area off the attached garage. The lot offers a large front yard & the large, private backyard is level & includes patio space & a built-in firepit. Gorgeous kitchen is a chef's dream w/double ovens, 5-burner gas cooktop & a large island. The kitchen is open to the family room w/cozy gas fireplace & sliders to the blue slate patio. Tray ceilings & beautiful moldings are found in the inviting formal rooms. The primary suite is a delight w/tray ceiling, large dual walk-in closets, & spectacular bath w/separate sink vanities, oversized shower, & free-standing soaking tub. The three additional upper level BRs are spacious with ample storage. The guest BR has a private, en-suite bath. Beautiful hardwood floors thruout. Large basement offers many possibilities with bulkhead for easy storage. The property's location can't be beat - in the heart of Newtown's desirable Taunton area w/easy access to shopping and I-84. Propane heat, new driveway & generator hookup are other big advantages to this property.Make this enjoyable lifestyle your own!
Zillow last checked: 8 hours ago
Listing updated: October 01, 2024 at 01:00am
Listed by:
Cyndy Dasilva 203-994-0208,
Berkshire Hathaway NE Prop. 203-426-8426
Bought with:
Denis Kobas, RES.0796686
Coldwell Banker Commercial NRT
Source: Smart MLS,MLS#: 24013179
Facts & features
Interior
Bedrooms & bathrooms
- Bedrooms: 4
- Bathrooms: 4
- Full bathrooms: 3
- 1/2 bathrooms: 1
Primary bedroom
- Features: Bedroom Suite, Ceiling Fan(s), Full Bath, Walk-In Closet(s), Hardwood Floor
- Level: Upper
- Area: 281.4 Square Feet
- Dimensions: 20.1 x 14
Bedroom
- Features: Ceiling Fan(s), Full Bath, Hardwood Floor
- Level: Upper
- Area: 156 Square Feet
- Dimensions: 13 x 12
Bedroom
- Features: Ceiling Fan(s), Hardwood Floor
- Level: Upper
- Area: 156 Square Feet
- Dimensions: 13 x 12
Bedroom
- Features: Ceiling Fan(s), Hardwood Floor
- Level: Upper
- Area: 157.44 Square Feet
- Dimensions: 12.8 x 12.3
Den
- Level: Upper
- Area: 105.84 Square Feet
- Dimensions: 10.8 x 9.8
Dining room
- Features: Hardwood Floor
- Level: Main
- Area: 224.4 Square Feet
- Dimensions: 13.6 x 16.5
Family room
- Features: Gas Log Fireplace, Sliders, Hardwood Floor
- Level: Main
- Area: 285 Square Feet
- Dimensions: 15 x 19
Kitchen
- Features: Granite Counters, Dining Area, Kitchen Island, Sliders, Hardwood Floor
- Level: Main
- Area: 348.6 Square Feet
- Dimensions: 14 x 24.9
Living room
- Features: Hardwood Floor
- Level: Main
- Area: 229.84 Square Feet
- Dimensions: 13.6 x 16.9
Office
- Features: French Doors, Hardwood Floor
- Level: Main
- Area: 115.64 Square Feet
- Dimensions: 11.8 x 9.8
Heating
- Forced Air, Propane
Cooling
- Central Air
Appliances
- Included: Gas Cooktop, Oven, Microwave, Refrigerator, Dishwasher, Washer, Dryer, Water Heater
- Laundry: Upper Level
Features
- Basement: Full,Unfinished
- Attic: Pull Down Stairs
- Number of fireplaces: 1
Interior area
- Total structure area: 3,309
- Total interior livable area: 3,309 sqft
- Finished area above ground: 3,309
Property
Parking
- Total spaces: 2
- Parking features: Attached
- Attached garage spaces: 2
Features
- Patio & porch: Porch, Patio
Lot
- Size: 1 Acres
- Features: Wooded, Level, Sloped
Details
- Parcel number: 212871
- Zoning: R-3
Construction
Type & style
- Home type: SingleFamily
- Architectural style: Colonial
- Property subtype: Single Family Residence
Materials
- Vinyl Siding
- Foundation: Concrete Perimeter
- Roof: Asphalt
Condition
- New construction: No
- Year built: 2015
Utilities & green energy
- Sewer: Septic Tank
- Water: Well
Community & neighborhood
Location
- Region: Newtown
- Subdivision: Taunton
Price history
| Date | Event | Price |
|---|---|---|
| 6/28/2024 | Sold | $897,000-3%$271/sqft |
Source: | ||
| 6/7/2024 | Contingent | $924,900$280/sqft |
Source: | ||
| 5/5/2024 | Listed for sale | $924,900+46.8%$280/sqft |
Source: | ||
| 7/15/2016 | Sold | $630,000+641.2%$190/sqft |
Source: | ||
| 12/4/2015 | Sold | $85,000-86.4%$26/sqft |
Source: | ||
Public tax history
| Year | Property taxes | Tax assessment |
|---|---|---|
| 2025 | $15,235 +6.6% | $530,090 |
| 2024 | $14,297 +2.8% | $530,090 |
| 2023 | $13,910 +4.4% | $530,090 +37.9% |
Find assessor info on the county website
Neighborhood: 06470
Nearby schools
GreatSchools rating
- 10/10Head O'Meadow Elementary SchoolGrades: K-4Distance: 1.9 mi
- 7/10Newtown Middle SchoolGrades: 7-8Distance: 2.2 mi
- 9/10Newtown High SchoolGrades: 9-12Distance: 3.7 mi
Schools provided by the listing agent
- Elementary: Head O'Meadow
- Middle: Newtown,Reed
- High: Newtown
Source: Smart MLS. This data may not be complete. We recommend contacting the local school district to confirm school assignments for this home.
Get pre-qualified for a loan
At Zillow Home Loans, we can pre-qualify you in as little as 5 minutes with no impact to your credit score.An equal housing lender. NMLS #10287.
Sell for more on Zillow
Get a Zillow Showcase℠ listing at no additional cost and you could sell for .
$964,400
2% more+$19,288
With Zillow Showcase(estimated)$983,688
