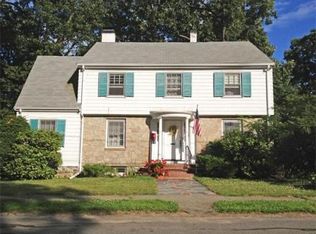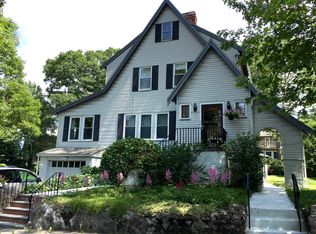Sold for $1,370,000
$1,370,000
31 Grandview Rd, Arlington, MA 02476
3beds
1,784sqft
Single Family Residence
Built in 1932
5,793 Square Feet Lot
$1,436,100 Zestimate®
$768/sqft
$5,127 Estimated rent
Home value
$1,436,100
$1.35M - $1.55M
$5,127/mo
Zestimate® history
Loading...
Owner options
Explore your selling options
What's special
Don't miss out on this well maintained home in popular Arlington Heights. Located conveniently to rt 2 but not too close and a walk from Robbins Farm Park. Recent updates include New Roof 2023, Gutters 2023, Exterior Paint 2023, Most interior rooms repainted 2023, Hardwood Floors refinished 2023. Family owned for decades, walk up finished attic, attic has electric baseboard. WD hookups on the the first floor and basement. Three season porch in the back with custom storage cabinet for screens and windows. Lot is exceptionally level for an Arlington property. Other features include crown moldings, wainscoting, fireplace, built in China cabinet. Open House on Saturday January 6 from 11 AM to 1 PM.
Zillow last checked: 8 hours ago
Listing updated: February 23, 2024 at 10:34am
Listed by:
Bill Cerrato 774-232-1085,
StartPoint Realty 978-422-3999
Bought with:
Tony Nenopoulos
Leading Edge Real Estate
Source: MLS PIN,MLS#: 73189767
Facts & features
Interior
Bedrooms & bathrooms
- Bedrooms: 3
- Bathrooms: 2
- Full bathrooms: 2
Primary bedroom
- Features: Flooring - Hardwood
- Level: Second
Bedroom 2
- Features: Flooring - Hardwood
- Level: Second
Bedroom 3
- Features: Flooring - Hardwood
- Level: Second
Bathroom 1
- Features: Bathroom - 3/4, Bathroom - With Shower Stall, Dryer Hookup - Electric, Washer Hookup
- Level: First
Bathroom 2
- Features: Bathroom - Full
- Level: Second
Dining room
- Features: Flooring - Wood, Wainscoting, Crown Molding
- Level: First
Kitchen
- Features: Flooring - Stone/Ceramic Tile, Countertops - Stone/Granite/Solid
- Level: First
Living room
- Features: Flooring - Wood
- Level: First
Heating
- Baseboard, Electric Baseboard, Oil, Electric
Cooling
- None
Appliances
- Included: Electric Water Heater, Range, Dishwasher, Disposal, Microwave, Refrigerator
- Laundry: Electric Dryer Hookup, Washer Hookup, In Basement
Features
- Walk-up Attic
- Flooring: Wood, Tile, Carpet, Flooring - Wall to Wall Carpet
- Windows: Storm Window(s), Screens
- Basement: Partial,Walk-Out Access,Interior Entry,Garage Access,Concrete
- Number of fireplaces: 1
- Fireplace features: Living Room
Interior area
- Total structure area: 1,784
- Total interior livable area: 1,784 sqft
Property
Parking
- Total spaces: 4
- Parking features: Under, Paved Drive, Off Street, Paved
- Attached garage spaces: 1
- Uncovered spaces: 3
Features
- Patio & porch: Porch - Enclosed, Screened, Patio
- Exterior features: Porch - Enclosed, Porch - Screened, Patio, Screens
Lot
- Size: 5,793 sqft
- Features: Level
Details
- Parcel number: M:150.0 B:0005 L:0006.A,329672
- Zoning: R1
Construction
Type & style
- Home type: SingleFamily
- Architectural style: Garrison
- Property subtype: Single Family Residence
Materials
- Frame
- Foundation: Block
- Roof: Shingle
Condition
- Year built: 1932
Utilities & green energy
- Electric: Circuit Breakers
- Sewer: Public Sewer
- Water: Public
- Utilities for property: for Electric Range, for Electric Oven, for Electric Dryer, Washer Hookup
Community & neighborhood
Community
- Community features: Park, Highway Access
Location
- Region: Arlington
Other
Other facts
- Road surface type: Paved
Price history
| Date | Event | Price |
|---|---|---|
| 2/23/2024 | Sold | $1,370,000+24.5%$768/sqft |
Source: MLS PIN #73189767 Report a problem | ||
| 1/2/2024 | Listed for sale | $1,100,000$617/sqft |
Source: MLS PIN #73189767 Report a problem | ||
Public tax history
| Year | Property taxes | Tax assessment |
|---|---|---|
| 2025 | $11,297 +7.7% | $1,048,900 +5.9% |
| 2024 | $10,492 +6% | $990,700 +12.2% |
| 2023 | $9,895 +3.8% | $882,700 +5.8% |
Find assessor info on the county website
Neighborhood: 02476
Nearby schools
GreatSchools rating
- 8/10Brackett Elementary SchoolGrades: K-5Distance: 0.3 mi
- 9/10Ottoson Middle SchoolGrades: 7-8Distance: 0.3 mi
- 10/10Arlington High SchoolGrades: 9-12Distance: 0.7 mi
Get a cash offer in 3 minutes
Find out how much your home could sell for in as little as 3 minutes with a no-obligation cash offer.
Estimated market value$1,436,100
Get a cash offer in 3 minutes
Find out how much your home could sell for in as little as 3 minutes with a no-obligation cash offer.
Estimated market value
$1,436,100

