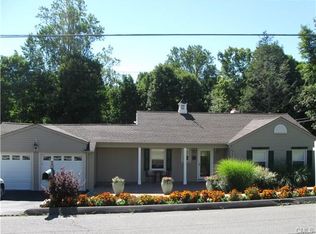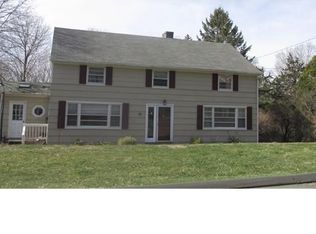Welcome to 31 Grandview Drive. This wonderful Contemporary Cape Chalet with Victorian flare is located on a cul de sac nestled in between West Lake, Richter Park, Dickens Pond, and Ridgewood Country Club, in the King Street area. Entering the portico, the columns will alert you that there is something special inside. Portico enters to the Formal Living Room with coffer ceiling and wall to wall windows flood with natural light. To the left a custom open kitchen with vaulted ceiling, recessed lighting, custom Birch cabinets, double wall ovens, Corian counter-tops and island with breakfast nook. French doors give you a wonderful outdoor view and lead to the main level, wrap around deck, that over looks the yard with a view of Dicken's Pond. To the right, a Master Bedroom Suite that is beyond compare. More vaulted ceilings, recessed lighting, and gorgeous dormer windows. Generously sized Her's His walk-in closet with room to spare. Master on-suite with tile stand up shower and whirlpool tub with columns, similar to most spa retreats. Second level is home to 2 bedrooms that display the original Chalet style home, with vaulted pine ceiling, exposed beams, soft-wood floors, and some breath-taking built in drawers and mill-work from what Fairy Tales are made of. Don't forget the lower level, home to 3 car garage with extra forward bay / workshop area. 4th bay out back perfect for storage, vehicle, and homeowner toys and equipment. 5 miles to I-84 and all major amenities.
This property is off market, which means it's not currently listed for sale or rent on Zillow. This may be different from what's available on other websites or public sources.


