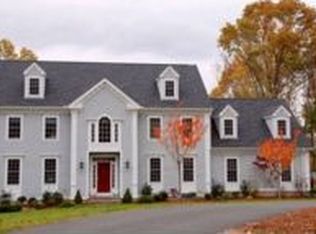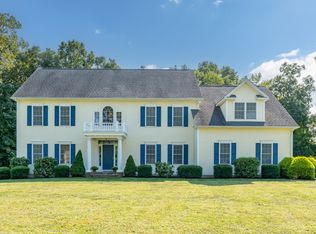Sold for $1,600,000
$1,600,000
31 Governors Way, Madison, CT 06443
5beds
4,350sqft
Single Family Residence
Built in 2006
1.09 Acres Lot
$1,652,500 Zestimate®
$368/sqft
$7,574 Estimated rent
Home value
$1,652,500
$1.47M - $1.87M
$7,574/mo
Zestimate® history
Loading...
Owner options
Explore your selling options
What's special
Nantucket elegance in the heart of Madison and quite simply, in a class of its own! This thoughtfully crafted home was custom built in 2006 with every detail in mind and a style reminiscent of those you would find on the Cape & Islands. The building lot was selected for it's prominence in the neighborhood, sited on the highest elevation. The professionally landscaped grounds were designed to create a sense of privacy and a park like setting. Inside you'll find 5 well sized bedrooms, including an exceptional 1st floor master suite, 2 family rooms, 3 full baths, 2 powder rooms, 2 laundry rooms, exceptional millwork, 2 fireplaces and cherry floors. The chef's kitchen is a highlight and is well appointed with Carrera marble countertops, an expansive center island, Dacor 6 burner gas cook top, Viking double wall ovens, a Subzero fridge, a custom painted wet bar and an eat-in-kitchen area. The open concept family room is the heart of the home and was designed to create an ideal environment for entertaining and family living with double french doors to the deck, perfect for alfresco dining or pool side parties. The sophisticated dining room flows easily into the living room with custom built-ins and a gas fireplace. You'll find the highest quality of design and installation with Rohl fixtures, Kohler plumbing, steam units, soaking tubs and custom cabinetry in the bathrooms. Lovely and private pool and outdoor shower! Truly A+. Note: Seller to find suitable housing. Agent related.
Zillow last checked: 8 hours ago
Listing updated: May 12, 2025 at 01:53pm
Listed by:
Phoebe V. Finch 617-645-3907,
William Pitt Sotheby's Int'l 203-245-6700
Bought with:
Susan Woods, RES.0757106
William Pitt Sotheby's Int'l
Source: Smart MLS,MLS#: 24082429
Facts & features
Interior
Bedrooms & bathrooms
- Bedrooms: 5
- Bathrooms: 5
- Full bathrooms: 3
- 1/2 bathrooms: 2
Primary bedroom
- Features: French Doors, Full Bath, Hardwood Floor, Walk-In Closet(s)
- Level: Main
Bedroom
- Features: Full Bath, Wall/Wall Carpet
- Level: Upper
Bedroom
- Features: Jack & Jill Bath, Walk-In Closet(s), Wall/Wall Carpet
- Level: Upper
Bedroom
- Features: Jack & Jill Bath, Wall/Wall Carpet
- Level: Upper
Bedroom
- Features: Built-in Features, Wall/Wall Carpet
- Level: Upper
Dining room
- Features: Hardwood Floor
- Level: Main
Family room
- Features: Fireplace, French Doors, Hardwood Floor
- Level: Main
Kitchen
- Features: Hardwood Floor, Kitchen Island, Wet Bar
- Level: Main
Living room
- Features: Fireplace, French Doors, Hardwood Floor
- Level: Main
Rec play room
- Features: Ceiling Fan(s), Hardwood Floor, Vaulted Ceiling(s)
- Level: Upper
Heating
- Hydro Air, Natural Gas
Cooling
- Central Air
Appliances
- Included: Gas Cooktop, Gas Range, Microwave, Range Hood, Refrigerator, Freezer, Dishwasher, Disposal, Washer, Dryer, Gas Water Heater, Water Heater
- Laundry: Main Level, Upper Level
Features
- Wired for Data, Central Vacuum
- Basement: Full,Unfinished
- Attic: Storage,Floored
- Number of fireplaces: 2
Interior area
- Total structure area: 4,350
- Total interior livable area: 4,350 sqft
- Finished area above ground: 4,350
Property
Parking
- Total spaces: 3
- Parking features: Attached, Garage Door Opener
- Attached garage spaces: 3
Features
- Patio & porch: Porch, Deck
- Has private pool: Yes
- Pool features: Heated, Vinyl, In Ground
- Fencing: Wood
Lot
- Size: 1.09 Acres
- Features: Subdivided, Cul-De-Sac, Cleared, Landscaped
Details
- Parcel number: 2317101
- Zoning: R-2
Construction
Type & style
- Home type: SingleFamily
- Architectural style: Colonial
- Property subtype: Single Family Residence
Materials
- Shingle Siding
- Foundation: Concrete Perimeter
- Roof: Asphalt
Condition
- New construction: No
- Year built: 2006
Utilities & green energy
- Sewer: Septic Tank
- Water: Public
- Utilities for property: Cable Available
Community & neighborhood
Security
- Security features: Security System
Location
- Region: Madison
Price history
| Date | Event | Price |
|---|---|---|
| 5/12/2025 | Sold | $1,600,000+6.7%$368/sqft |
Source: | ||
| 5/1/2025 | Pending sale | $1,499,000$345/sqft |
Source: | ||
| 3/23/2025 | Listed for sale | $1,499,000+7.1%$345/sqft |
Source: | ||
| 5/20/2022 | Listing removed | -- |
Source: | ||
| 5/13/2022 | Listed for sale | $1,400,000+12.1%$322/sqft |
Source: | ||
Public tax history
| Year | Property taxes | Tax assessment |
|---|---|---|
| 2025 | $18,238 +2% | $813,100 |
| 2024 | $17,888 +7.8% | $813,100 +46.8% |
| 2023 | $16,597 +1.9% | $553,800 |
Find assessor info on the county website
Neighborhood: 06443
Nearby schools
GreatSchools rating
- 10/10J. Milton Jeffrey Elementary SchoolGrades: K-3Distance: 1.4 mi
- 9/10Walter C. Polson Upper Middle SchoolGrades: 6-8Distance: 1.3 mi
- 10/10Daniel Hand High SchoolGrades: 9-12Distance: 1.2 mi
Schools provided by the listing agent
- High: Daniel Hand
Source: Smart MLS. This data may not be complete. We recommend contacting the local school district to confirm school assignments for this home.
Get pre-qualified for a loan
At Zillow Home Loans, we can pre-qualify you in as little as 5 minutes with no impact to your credit score.An equal housing lender. NMLS #10287.
Sell with ease on Zillow
Get a Zillow Showcase℠ listing at no additional cost and you could sell for —faster.
$1,652,500
2% more+$33,050
With Zillow Showcase(estimated)$1,685,550

