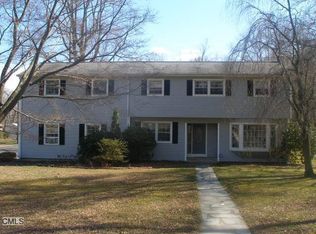Sold for $655,000
$655,000
31 Godfrey Road, Fairfield, CT 06825
3beds
1,950sqft
Single Family Residence
Built in 1959
0.47 Acres Lot
$812,300 Zestimate®
$336/sqft
$5,062 Estimated rent
Home value
$812,300
$755,000 - $885,000
$5,062/mo
Zestimate® history
Loading...
Owner options
Explore your selling options
What's special
This meticulously maintained Ranch-style home, now available for the first time in 39 years, is situated in the desirable Fairfield Woods neighborhood. Ideal for those seeking single-level living or a spacious flat lot for potential expansion, this residence presents a unique opportunity. The interior features a formal living room with a wood-burning fireplace and expansive windows providing a view of the front yard. The kitchen and dining room combination boasts abundant natural light, complemented by a pass-through. Ample storage is provided by two large pantry cabinets in the kitchen. The family room, seamlessly connected to the kitchen, offers access to the deck and overlooks the level backyard. The primary suite features a Juliet balcony, flooding the room with natural light and offering scenic views of the backyard. The remaining two bedrooms are generously proportioned. The lower level houses a heated, furnished living area with additional living space and a sizable cedar closet. Access to the 3-car garage, equipped with ample storage, completes this well-appointed home. The residence is conveniently located within a few miles of Black Rock Turnpike and the Fairfield Metro train station. Its proximity to shopping centers, schools, and major highways makes it an ideal and well-connected place to reside.
Zillow last checked: 8 hours ago
Listing updated: January 30, 2024 at 10:48am
Listed by:
Jennifer Thomas-Heath 917-312-3350,
Houlihan Lawrence 203-869-0700
Bought with:
Nancy Vare, RES.0798911
William Raveis Real Estate
Jennifer McMahon
William Raveis Real Estate
Source: Smart MLS,MLS#: 170612306
Facts & features
Interior
Bedrooms & bathrooms
- Bedrooms: 3
- Bathrooms: 2
- Full bathrooms: 2
Bedroom
- Level: Main
Bedroom
- Level: Main
Bedroom
- Level: Main
Bathroom
- Level: Main
Bathroom
- Level: Main
Family room
- Level: Main
Kitchen
- Level: Main
Living room
- Level: Main
Heating
- Baseboard, Oil
Cooling
- Wall Unit(s), Window Unit(s)
Appliances
- Included: Oven/Range, Microwave, Dishwasher, Washer, Dryer, Water Heater
- Laundry: Main Level
Features
- Basement: Full,Partially Finished,Heated,Garage Access,Storage Space
- Attic: Pull Down Stairs
- Number of fireplaces: 1
Interior area
- Total structure area: 1,950
- Total interior livable area: 1,950 sqft
- Finished area above ground: 1,950
Property
Parking
- Total spaces: 3
- Parking features: Attached
- Attached garage spaces: 3
Features
- Patio & porch: Deck
- Exterior features: Awning(s)
- Fencing: Partial
- Waterfront features: Beach Access
Lot
- Size: 0.47 Acres
- Features: Level
Details
- Parcel number: 120441
- Zoning: R3
Construction
Type & style
- Home type: SingleFamily
- Architectural style: Ranch
- Property subtype: Single Family Residence
Materials
- Vinyl Siding
- Foundation: Block, Concrete Perimeter
- Roof: Asphalt
Condition
- New construction: No
- Year built: 1959
Utilities & green energy
- Sewer: Public Sewer
- Water: Public
Community & neighborhood
Location
- Region: Fairfield
- Subdivision: Fairfield Woods
Price history
| Date | Event | Price |
|---|---|---|
| 1/30/2024 | Sold | $655,000+0.8%$336/sqft |
Source: | ||
| 12/15/2023 | Pending sale | $650,000$333/sqft |
Source: | ||
| 12/7/2023 | Contingent | $650,000$333/sqft |
Source: | ||
| 11/29/2023 | Listed for sale | $650,000$333/sqft |
Source: | ||
Public tax history
| Year | Property taxes | Tax assessment |
|---|---|---|
| 2025 | $9,295 +1.8% | $327,390 |
| 2024 | $9,134 +1.4% | $327,390 |
| 2023 | $9,006 +1% | $327,390 |
Find assessor info on the county website
Neighborhood: 06825
Nearby schools
GreatSchools rating
- 7/10Stratfield SchoolGrades: K-5Distance: 0.4 mi
- 7/10Tomlinson Middle SchoolGrades: 6-8Distance: 3.8 mi
- 9/10Fairfield Warde High SchoolGrades: 9-12Distance: 0.9 mi
Schools provided by the listing agent
- Elementary: North Stratfield
- Middle: Fairfield Woods
- High: Fairfield Warde
Source: Smart MLS. This data may not be complete. We recommend contacting the local school district to confirm school assignments for this home.
Get pre-qualified for a loan
At Zillow Home Loans, we can pre-qualify you in as little as 5 minutes with no impact to your credit score.An equal housing lender. NMLS #10287.
Sell for more on Zillow
Get a Zillow Showcase℠ listing at no additional cost and you could sell for .
$812,300
2% more+$16,246
With Zillow Showcase(estimated)$828,546
