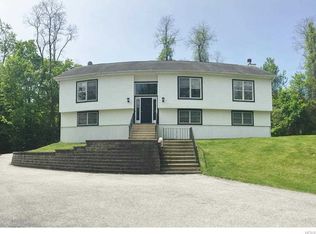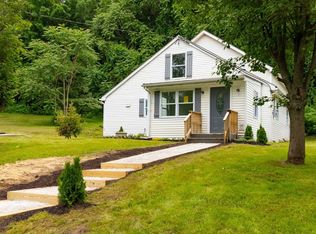Scenic 3 Bedroom 2.5 Bathroom property situated on 1.3 acres. This property is your own private oasis. It boasts a master bedroom with walk in closet and master bath and two spacious bedroom. Gleaming hardwood floor as seen. Large eat in kitchen and formal dinning room. Large living room with sliding door that leads to sun room and deck for endless entertaining. Huge family room in finished basement. Two car garage with ample storage and alot more. This Property is a must see!
This property is off market, which means it's not currently listed for sale or rent on Zillow. This may be different from what's available on other websites or public sources.

