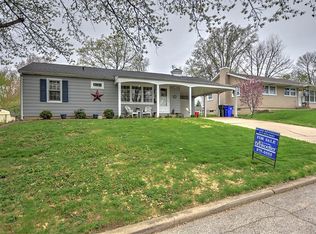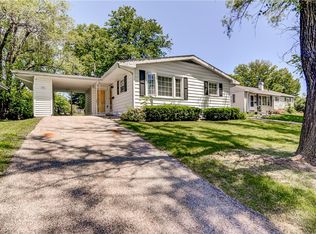Sold for $135,000
$135,000
31 Glenview Dr, Decatur, IL 62521
3beds
2baths
2,100sqft
SingleFamily
Built in ----
10,019 Square Feet Lot
$141,300 Zestimate®
$64/sqft
$2,129 Estimated rent
Home value
$141,300
$119,000 - $168,000
$2,129/mo
Zestimate® history
Loading...
Owner options
Explore your selling options
What's special
2,100 sq ft finished, (1,200 main & 900 basement), large bedrooms, dining room, 2 bath (up & down), new windows including all basement windows, new roof, 100% new plumbing, new ceramic tile in kitchen & baths, 100% new kitchen & baths, hardwood floors sanded & refinished, 90% new electrical (wire, outlets, 100 amp service, switches, fixtures) in whole house, new carpeted basement, new garage door with opener, new cabinets & countertops, new paint inside & outside, new ext. doors, concrete drive, HVAC serviced & cleaned. Brand new kitchen appliances & garbage service included.
Facts & features
Interior
Bedrooms & bathrooms
- Bedrooms: 3
- Bathrooms: 2
Heating
- Forced air
Cooling
- Central
Appliances
- Included: Dishwasher, Dryer, Freezer, Garbage disposal, Microwave, Range / Oven, Refrigerator, Trash compactor, Washer
Features
- Flooring: Tile, Hardwood
- Has fireplace: Yes
Interior area
- Total interior livable area: 2,100 sqft
Property
Parking
- Parking features: Garage - Attached, Garage - Detached, Off-street, On-street
Features
- Has spa: Yes
Lot
- Size: 10,019 sqft
Details
- Parcel number: 041226176010
Construction
Type & style
- Home type: SingleFamily
Community & neighborhood
Community
- Community features: On Site Laundry Available
Location
- Region: Decatur
Price history
| Date | Event | Price |
|---|---|---|
| 10/17/2025 | Sold | $135,000+57%$64/sqft |
Source: Public Record Report a problem | ||
| 4/12/2018 | Sold | $86,000+102.4%$41/sqft |
Source: Public Record Report a problem | ||
| 4/10/2013 | Sold | $42,500$20/sqft |
Source: Public Record Report a problem | ||
Public tax history
| Year | Property taxes | Tax assessment |
|---|---|---|
| 2024 | $2,416 +1.7% | $30,958 +3.7% |
| 2023 | $2,375 +9.1% | $29,862 +9.5% |
| 2022 | $2,176 +8.6% | $27,277 +7.1% |
Find assessor info on the county website
Neighborhood: 62521
Nearby schools
GreatSchools rating
- 2/10South Shores Elementary SchoolGrades: K-6Distance: 0.3 mi
- 1/10Stephen Decatur Middle SchoolGrades: 7-8Distance: 5 mi
- 2/10Eisenhower High SchoolGrades: 9-12Distance: 1.3 mi
Get pre-qualified for a loan
At Zillow Home Loans, we can pre-qualify you in as little as 5 minutes with no impact to your credit score.An equal housing lender. NMLS #10287.

