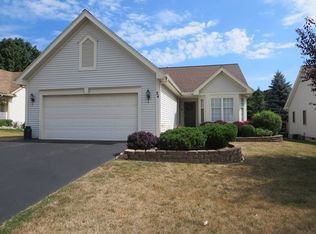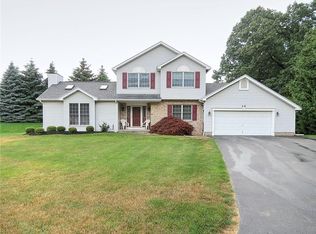Closed
$415,000
31 Glenn Holw, Rochester, NY 14622
4beds
2,263sqft
Single Family Residence
Built in 1998
0.36 Acres Lot
$441,000 Zestimate®
$183/sqft
$3,176 Estimated rent
Home value
$441,000
$410,000 - $472,000
$3,176/mo
Zestimate® history
Loading...
Owner options
Explore your selling options
What's special
Back on Market! Immediate Occupancy possible. Wonderful 4 bdrm, 2.5 ba colonial on quiet cul-de-sac location ready for your family! Roof 2015, Furnace and a/c 2018, hot water tank 2021, patio 2019. Walk into your new home from your front porch and enter a 2 story foyer. Ample oak cabinets in kitchen with stainless steel appliances overlooking vaulted family room with gas fireplace and beautiful hardwood floors. First floor office, first floor laundry, living room and dining room with trey ceiling and hardwood floor. Four good sized bedrooms. Sellers moving south.
Zillow last checked: 8 hours ago
Listing updated: January 21, 2025 at 06:18am
Listed by:
Jean Marie Thomas 585-756-7469,
RE/MAX Realty Group
Bought with:
Philip M. Kovach, 40KO1170093
Coldwell Banker Custom Realty
Source: NYSAMLSs,MLS#: R1580235 Originating MLS: Rochester
Originating MLS: Rochester
Facts & features
Interior
Bedrooms & bathrooms
- Bedrooms: 4
- Bathrooms: 3
- Full bathrooms: 2
- 1/2 bathrooms: 1
Heating
- Gas, Forced Air
Cooling
- Central Air
Appliances
- Included: Dryer, Dishwasher, Disposal, Gas Oven, Gas Range, Gas Water Heater, Microwave, Refrigerator, Washer
- Laundry: Main Level
Features
- Cathedral Ceiling(s), Den, Separate/Formal Dining Room, Entrance Foyer, Eat-in Kitchen, Separate/Formal Living Room, Home Office, Kitchen Island, Pantry
- Flooring: Carpet, Ceramic Tile, Hardwood, Varies
- Windows: Thermal Windows
- Basement: Full
- Number of fireplaces: 1
Interior area
- Total structure area: 2,263
- Total interior livable area: 2,263 sqft
Property
Parking
- Total spaces: 2
- Parking features: Attached, Garage, Garage Door Opener
- Attached garage spaces: 2
Features
- Levels: Two
- Stories: 2
- Patio & porch: Open, Patio, Porch
- Exterior features: Blacktop Driveway, Patio
Lot
- Size: 0.36 Acres
- Features: Cul-De-Sac, Irregular Lot
Details
- Parcel number: 2634000771000004016000
- Special conditions: Standard
Construction
Type & style
- Home type: SingleFamily
- Architectural style: Colonial
- Property subtype: Single Family Residence
Materials
- Brick, Vinyl Siding, Copper Plumbing, PEX Plumbing
- Foundation: Block
- Roof: Asphalt
Condition
- Resale
- Year built: 1998
Utilities & green energy
- Electric: Circuit Breakers
- Sewer: Connected
- Water: Connected, Public
- Utilities for property: Cable Available, Sewer Connected, Water Connected
Community & neighborhood
Security
- Security features: Radon Mitigation System
Location
- Region: Rochester
- Subdivision: Winding Woods Sec 01
Other
Other facts
- Listing terms: Cash,Conventional,FHA,VA Loan
Price history
| Date | Event | Price |
|---|---|---|
| 1/20/2025 | Sold | $415,000+4%$183/sqft |
Source: | ||
| 12/23/2024 | Pending sale | $399,000$176/sqft |
Source: | ||
| 12/16/2024 | Listed for sale | $399,000$176/sqft |
Source: | ||
| 10/15/2024 | Listing removed | $399,000$176/sqft |
Source: | ||
| 10/4/2024 | Listed for sale | $399,000+2.8%$176/sqft |
Source: | ||
Public tax history
| Year | Property taxes | Tax assessment |
|---|---|---|
| 2024 | -- | $388,000 |
| 2023 | -- | $388,000 +89.9% |
| 2022 | -- | $204,300 |
Find assessor info on the county website
Neighborhood: 14622
Nearby schools
GreatSchools rating
- NAIvan L Green Primary SchoolGrades: PK-2Distance: 0.5 mi
- 5/10East Irondequoit Middle SchoolGrades: 6-8Distance: 1.7 mi
- 6/10Eastridge Senior High SchoolGrades: 9-12Distance: 0.8 mi
Schools provided by the listing agent
- District: East Irondequoit
Source: NYSAMLSs. This data may not be complete. We recommend contacting the local school district to confirm school assignments for this home.

