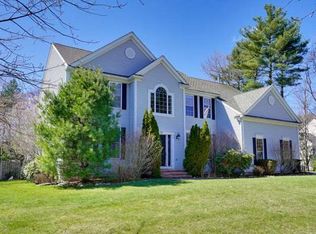As featured in the upcoming Hopkinton Living magazine! Classic colonial home in neighborhood setting. Level lot with an in-ground gunite pool for the summer! Kitchen has dramatic countertops, island, and backsplash! Sliders lead to deck and expansive patio surround. Mudroom to help wrangle those coats and shoes. Family room features fireplace and private backstair. Foyer stairs finished in dramatic new hardwoods wainscoting and luxury finishes. French doors lead to private office. The master suite is an oasis of privacy, with sitting room/nursery, and spacious master bath. Walk-in closet has been expanded for extra storage, and the laundry fits here too! Second and third bedrooms share Jack 'n' Jill bath. Forth bedroom is next to additional common bath, and makes a great guest suite! Spacious basement has flex room and Expansive storage. Minutes to 495, and the restaurants and shops of west Hopkinton. Get started on that stay-cation today!
This property is off market, which means it's not currently listed for sale or rent on Zillow. This may be different from what's available on other websites or public sources.
