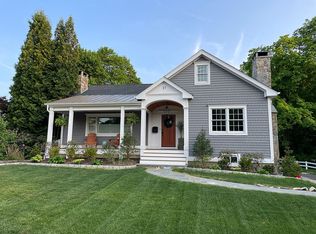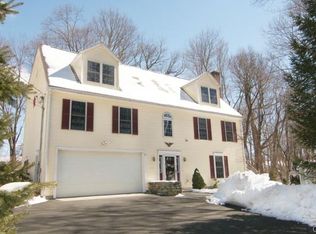Sold for $1,550,000
$1,550,000
31 Gilbert Street, Ridgefield, CT 06877
4beds
2,636sqft
Single Family Residence
Built in 1870
0.35 Acres Lot
$1,582,700 Zestimate®
$588/sqft
$5,533 Estimated rent
Home value
$1,582,700
$1.42M - $1.76M
$5,533/mo
Zestimate® history
Loading...
Owner options
Explore your selling options
What's special
Location! Location! Location! Welcome to 31 Gilbert Street just steps away from Ridgefield's fabulous Main Street, walking distance to the Library, Prospector Theater, Shopping, Dining, and Ballard Park plus all the vibrant attractions of downtown living! The inviting wrap around front porch leads to the entry of this stunning home. This meticulously updated residence boasts a Chefs Kitchen which is a true showstopper with custom in lay cabinetry, and professional appliances, high-end fixtures and a large island for entertaining. The first floor features an open and airy floorplan with vaulted wood beamed ceilings in the large family room and first floor master bedroom. Also on the first floor you'll find a half bath, laundry room, dining room, and a living room/office with fireplace and French doors. The first floor primary bath has marble tiling, double vanity sinks with marble countertops and a walk in closet with custom built ins. Three additional bedrooms are on the second level with two full bathrooms. The largest of the upstairs bedrooms has a bathroom ensuite with large closets and can also be used as a master. The walkup attic has ample storage space and could easily be finished. Outside you'll find a large fully fenced in lot, 2 car detached garage and ample space for parking. Enjoy entertaining or relaxing on the huge outdoor bluestone terrace while you roast marshmallows in the built in firepit and enjoy the concerts in the park all summer long. First floor fully remodeled in 2021 (walls, windows, doors, flooring, lighting, kitchen, front door, laundry, master bath, etc). HVAC system installed in 2021 (3 units plus ductwork)
Zillow last checked: 8 hours ago
Listing updated: June 21, 2025 at 07:36am
Listed by:
Robert Neumann 203-313-2600,
Houlihan Lawrence 203-438-0455
Bought with:
Margo K. Lancia, RES.0805835
Houlihan Lawrence
Source: Smart MLS,MLS#: 24086807
Facts & features
Interior
Bedrooms & bathrooms
- Bedrooms: 4
- Bathrooms: 4
- Full bathrooms: 3
- 1/2 bathrooms: 1
Primary bedroom
- Features: Vaulted Ceiling(s), Beamed Ceilings, Full Bath, Walk-In Closet(s), Laminate Floor
- Level: Main
- Area: 221 Square Feet
- Dimensions: 17 x 13
Bedroom
- Features: Laminate Floor
- Level: Upper
- Area: 182 Square Feet
- Dimensions: 13 x 14
Bedroom
- Features: Laminate Floor
- Level: Upper
- Area: 170.3 Square Feet
- Dimensions: 13 x 13.1
Bedroom
- Features: Full Bath, Wall/Wall Carpet
- Level: Upper
- Area: 247 Square Feet
- Dimensions: 13 x 19
Dining room
- Features: Laminate Floor
- Level: Main
- Area: 169 Square Feet
- Dimensions: 13 x 13
Family room
- Features: Vaulted Ceiling(s), Beamed Ceilings, Patio/Terrace, Sliders, Laminate Floor
- Level: Main
- Area: 340 Square Feet
- Dimensions: 17 x 20
Kitchen
- Features: Bay/Bow Window, Quartz Counters, Dining Area, Kitchen Island, Laminate Floor
- Level: Main
- Area: 288 Square Feet
- Dimensions: 16 x 18
Living room
- Features: Bay/Bow Window, Fireplace, Laminate Floor
- Level: Main
- Area: 176 Square Feet
- Dimensions: 11 x 16
Other
- Features: Laundry Hookup
- Level: Main
Heating
- Baseboard, Hot Water, Oil
Cooling
- Central Air
Appliances
- Included: Gas Range, Oven/Range, Microwave, Refrigerator, Dishwasher, Washer, Dryer, Water Heater
- Laundry: Main Level, Mud Room
Features
- Open Floorplan, Entrance Foyer
- Windows: Thermopane Windows
- Basement: Full,Unfinished
- Attic: Storage,Walk-up
- Number of fireplaces: 1
Interior area
- Total structure area: 2,636
- Total interior livable area: 2,636 sqft
- Finished area above ground: 2,636
Property
Parking
- Total spaces: 2
- Parking features: Detached
- Garage spaces: 2
Features
- Patio & porch: Porch, Patio
Lot
- Size: 0.35 Acres
- Features: Level
Details
- Parcel number: 277796
- Zoning: R-10
Construction
Type & style
- Home type: SingleFamily
- Architectural style: Colonial
- Property subtype: Single Family Residence
Materials
- Clapboard, Wood Siding
- Foundation: Concrete Perimeter
- Roof: Asphalt
Condition
- New construction: No
- Year built: 1870
Utilities & green energy
- Sewer: Public Sewer
- Water: Public
- Utilities for property: Cable Available
Green energy
- Energy efficient items: Windows
Community & neighborhood
Community
- Community features: Library, Park, Playground, Shopping/Mall
Location
- Region: Ridgefield
- Subdivision: Village Center
Price history
| Date | Event | Price |
|---|---|---|
| 6/20/2025 | Sold | $1,550,000+14.8%$588/sqft |
Source: | ||
| 5/5/2025 | Pending sale | $1,350,000$512/sqft |
Source: | ||
| 4/25/2025 | Listed for sale | $1,350,000+203.4%$512/sqft |
Source: | ||
| 12/15/1997 | Sold | $445,000+17.6%$169/sqft |
Source: | ||
| 7/8/1994 | Sold | $378,500$144/sqft |
Source: | ||
Public tax history
| Year | Property taxes | Tax assessment |
|---|---|---|
| 2025 | $15,200 +3.9% | $554,960 |
| 2024 | $14,623 +2.1% | $554,960 |
| 2023 | $14,324 -0.4% | $554,960 +9.7% |
Find assessor info on the county website
Neighborhood: 06877
Nearby schools
GreatSchools rating
- 9/10Veterans Park Elementary SchoolGrades: K-5Distance: 0.4 mi
- 9/10East Ridge Middle SchoolGrades: 6-8Distance: 0.8 mi
- 10/10Ridgefield High SchoolGrades: 9-12Distance: 3.4 mi
Schools provided by the listing agent
- Elementary: Scotland
- Middle: Scotts Ridge
- High: Ridgefield
Source: Smart MLS. This data may not be complete. We recommend contacting the local school district to confirm school assignments for this home.
Get pre-qualified for a loan
At Zillow Home Loans, we can pre-qualify you in as little as 5 minutes with no impact to your credit score.An equal housing lender. NMLS #10287.
Sell for more on Zillow
Get a Zillow Showcase℠ listing at no additional cost and you could sell for .
$1,582,700
2% more+$31,654
With Zillow Showcase(estimated)$1,614,354

