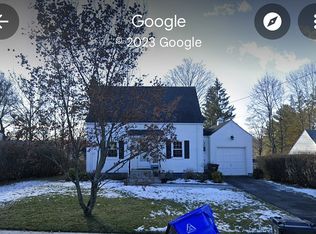Sold for $500,000
$500,000
31 Gifford Road, West Hartford, CT 06119
3beds
1,735sqft
Single Family Residence
Built in 1943
7,405.2 Square Feet Lot
$514,900 Zestimate®
$288/sqft
$3,377 Estimated rent
Home value
$514,900
$469,000 - $561,000
$3,377/mo
Zestimate® history
Loading...
Owner options
Explore your selling options
What's special
This beautiful home is fresh young and ready to move into! Tasteful updates throughout include the kitchen with white cabinetry, granite counter tops and stainless appliances. The charming living room features a fireplace with a beautiful new hearth. The family room is a generous size for day to day living or entertaining. Additional features include an inviting dining room, refinished hardwood floors throughout, central air, and modern bathrooms. You will love the pretty back porch that can also be used as a mudroom. The partially finished basement has been refreshed and is a perfect play room or gym! Step outside to a lovely deck overlooking the fenced in yard. Located on a sought after cul de sac walking distance to Blue Back Square. Don't miss this one.
Zillow last checked: 8 hours ago
Listing updated: May 30, 2025 at 03:31pm
Listed by:
Annie Sullivan 860-306-2016,
Coldwell Banker Realty 860-231-2600
Bought with:
Nadia Kachwaha, RES.0799452
KW Legacy Partners
Source: Smart MLS,MLS#: 24090310
Facts & features
Interior
Bedrooms & bathrooms
- Bedrooms: 3
- Bathrooms: 2
- Full bathrooms: 1
- 1/2 bathrooms: 1
Primary bedroom
- Features: Hardwood Floor
- Level: Upper
Bedroom
- Features: Hardwood Floor
- Level: Upper
Bedroom
- Features: Hardwood Floor
- Level: Upper
Dining room
- Features: Hardwood Floor
- Level: Main
Family room
- Level: Main
Kitchen
- Features: Remodeled, Granite Counters
- Level: Main
Living room
- Features: Fireplace, Hardwood Floor
- Level: Main
Heating
- Radiator, Oil
Cooling
- Central Air
Appliances
- Included: Oven/Range, Refrigerator, Dishwasher, Washer, Dryer, Water Heater
- Laundry: Lower Level
Features
- Windows: Thermopane Windows
- Basement: Full,Partially Finished
- Attic: Pull Down Stairs
- Number of fireplaces: 1
Interior area
- Total structure area: 1,735
- Total interior livable area: 1,735 sqft
- Finished area above ground: 1,438
- Finished area below ground: 297
Property
Parking
- Total spaces: 1
- Parking features: Attached
- Attached garage spaces: 1
Features
- Patio & porch: Enclosed, Porch, Deck
- Exterior features: Sidewalk, Fruit Trees
Lot
- Size: 7,405 sqft
- Features: Cul-De-Sac
Details
- Parcel number: 1898018
- Zoning: R-6
Construction
Type & style
- Home type: SingleFamily
- Architectural style: Colonial
- Property subtype: Single Family Residence
Materials
- Aluminum Siding
- Foundation: Concrete Perimeter
- Roof: Asphalt
Condition
- New construction: No
- Year built: 1943
Utilities & green energy
- Sewer: Public Sewer
- Water: Public
Green energy
- Energy efficient items: Windows
Community & neighborhood
Community
- Community features: Library, Medical Facilities, Shopping/Mall, Near Public Transport
Location
- Region: West Hartford
Price history
| Date | Event | Price |
|---|---|---|
| 5/30/2025 | Sold | $500,000+25%$288/sqft |
Source: | ||
| 4/24/2025 | Listed for sale | $399,900+79.7%$230/sqft |
Source: | ||
| 4/23/2018 | Sold | $222,549-5.3%$128/sqft |
Source: | ||
| 3/14/2018 | Pending sale | $234,900$135/sqft |
Source: RE/MAX Premier REALTORS #170043267 Report a problem | ||
| 1/11/2018 | Price change | $234,900-4.1%$135/sqft |
Source: RE/MAX Premier REALTORS #170043267 Report a problem | ||
Public tax history
| Year | Property taxes | Tax assessment |
|---|---|---|
| 2025 | $8,548 +7.8% | $190,890 +2% |
| 2024 | $7,927 +3.5% | $187,180 |
| 2023 | $7,659 +0.6% | $187,180 |
Find assessor info on the county website
Neighborhood: 06119
Nearby schools
GreatSchools rating
- 7/10Smith SchoolGrades: PK-5Distance: 0.4 mi
- 7/10Bristow Middle SchoolGrades: 6-8Distance: 1.4 mi
- 10/10Hall High SchoolGrades: 9-12Distance: 3.1 mi
Schools provided by the listing agent
- Elementary: Smith STEM
- Middle: King Philip
- High: Hall
Source: Smart MLS. This data may not be complete. We recommend contacting the local school district to confirm school assignments for this home.
Get pre-qualified for a loan
At Zillow Home Loans, we can pre-qualify you in as little as 5 minutes with no impact to your credit score.An equal housing lender. NMLS #10287.
Sell for more on Zillow
Get a Zillow Showcase℠ listing at no additional cost and you could sell for .
$514,900
2% more+$10,298
With Zillow Showcase(estimated)$525,198
