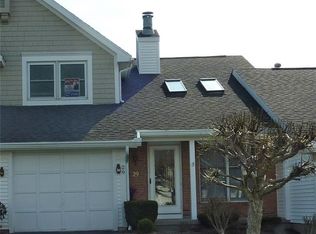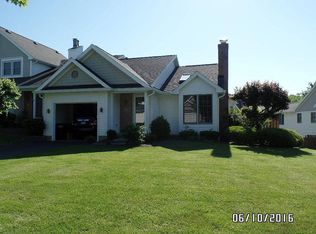Closed
$240,000
31 Genesee View Trl, Rochester, NY 14623
3beds
1,173sqft
Townhouse, Condominium
Built in 1990
-- sqft lot
$240,700 Zestimate®
$205/sqft
$1,921 Estimated rent
Maximize your home sale
Get more eyes on your listing so you can sell faster and for more.
Home value
$240,700
$229,000 - $253,000
$1,921/mo
Zestimate® history
Loading...
Owner options
Explore your selling options
What's special
Welcome home to this stunning and beautifully updated 3-bedroom, 1.5-bath townhome located in the desirable Genesee Riverview community of Chili. This rare 3-bedroom unit truly reflects Pride of Ownership from top to bottom!
Ideally situated close to RIT, U of R, MCC, shopping and dining, this home offers both comfort and convenience.
Step inside to find a bright and inviting living space featuring soaring cathedral ceilings, gleaming hardwood floors, and a wood-burning fireplace. Skylights fill the home with natural light, creating a warm and open atmosphere. Enjoy new windows throughout along with new sliding doors (2021)
The dining room opens to the living area, providing the perfect layout for entertaining family and friends.
You’ll love the eat-in kitchen with new appliances (2024), modern finishes, and plenty of granite countertop space along with a walk-in pantry. New water heater (2023)
The front facing bedroom also boasts cathedral ceilings and generous space. The main bath, fully gutted and remodeled in 2022, is sleek and stylish.
Enjoy outdoor living with sliding doors leading to an expanded back patio overlooking wide-open greenspace — perfect for relaxing or hosting a summer BBQ.
Additional highlights include clean, dry full basement, long flat driveway, ducts professionally cleaned in 2021, Wi-Fi thermostat.
This move-in-ready home offers a blend of modern updates and timeless charm — a true gem in a fantastic location!
Delayed Showings 10/23 at 10am. Delayed Negotiations 10/28 at 3pm. Please make offers good for 24 hours.
Zillow last checked: 8 hours ago
Listing updated: January 05, 2026 at 07:32am
Listed by:
James Hinman 585-352-8833,
Howard Hanna,
Catherine A. Elkins 585-352-8833,
Howard Hanna
Bought with:
James Hinman, 40HI1167407
Howard Hanna
Source: NYSAMLSs,MLS#: R1646515 Originating MLS: Rochester
Originating MLS: Rochester
Facts & features
Interior
Bedrooms & bathrooms
- Bedrooms: 3
- Bathrooms: 2
- Full bathrooms: 1
- 1/2 bathrooms: 1
- Main level bathrooms: 1
Heating
- Gas, Forced Air
Cooling
- Central Air
Appliances
- Included: Convection Oven, Dryer, Dishwasher, Electric Cooktop, Electric Oven, Electric Range, Disposal, Gas Water Heater, Microwave, Refrigerator, Washer
- Laundry: In Basement
Features
- Ceiling Fan(s), Cathedral Ceiling(s), Eat-in Kitchen, Granite Counters, Living/Dining Room, Sliding Glass Door(s), Skylights, Walk-In Pantry, Window Treatments, Programmable Thermostat
- Flooring: Hardwood, Laminate, Varies
- Doors: Sliding Doors
- Windows: Drapes, Skylight(s)
- Basement: Full,Sump Pump
- Number of fireplaces: 1
Interior area
- Total structure area: 1,173
- Total interior livable area: 1,173 sqft
Property
Parking
- Total spaces: 1
- Parking features: Assigned, Attached, Garage, Two Spaces
- Attached garage spaces: 1
Features
- Levels: Two
- Stories: 2
Lot
- Size: 3,049 sqft
- Dimensions: 28 x 96
- Features: Rectangular, Rectangular Lot, Residential Lot
Details
- Parcel number: 2622001600300002022000
- Special conditions: Standard
Construction
Type & style
- Home type: Condo
- Property subtype: Townhouse, Condominium
Materials
- Vinyl Siding
Condition
- Resale
- Year built: 1990
Utilities & green energy
- Sewer: Connected
- Water: Connected, Public
- Utilities for property: Sewer Connected, Water Connected
Green energy
- Energy efficient items: Appliances, Windows
Community & neighborhood
Location
- Region: Rochester
- Subdivision: Riverview Twnhms Ph 01
HOA & financial
HOA
- HOA fee: $250 monthly
- Services included: Common Area Maintenance, Common Area Insurance, Insurance, Maintenance Structure, Snow Removal, Trash
- Association name: Woodbridge Group
- Association phone: 585-385-3331
Other
Other facts
- Listing terms: Cash,Conventional,FHA,VA Loan
Price history
| Date | Event | Price |
|---|---|---|
| 12/25/2025 | Sold | $240,000+9.1%$205/sqft |
Source: | ||
| 10/29/2025 | Pending sale | $219,900$187/sqft |
Source: | ||
| 10/22/2025 | Listed for sale | $219,900+62.9%$187/sqft |
Source: | ||
| 5/7/2020 | Sold | $135,000+4.7%$115/sqft |
Source: | ||
| 3/1/2020 | Pending sale | $129,000$110/sqft |
Source: Howard Hanna - Pittsford - Main Street #R1253293 Report a problem | ||
Public tax history
| Year | Property taxes | Tax assessment |
|---|---|---|
| 2024 | -- | $202,300 +51.8% |
| 2023 | -- | $133,300 |
| 2022 | -- | $133,300 |
Find assessor info on the county website
Neighborhood: 14623
Nearby schools
GreatSchools rating
- 4/10T J Connor Elementary SchoolGrades: PK-5Distance: 4.5 mi
- 5/10Wheatland Chili High SchoolGrades: 6-12Distance: 4.9 mi
Schools provided by the listing agent
- District: Wheatland-Chili
Source: NYSAMLSs. This data may not be complete. We recommend contacting the local school district to confirm school assignments for this home.

