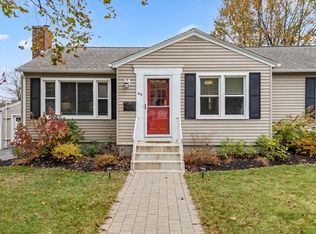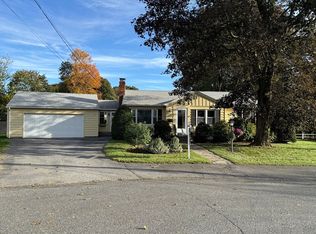Sold for $575,000
$575,000
31 Gates Rd, Shrewsbury, MA 01545
3beds
1,569sqft
Single Family Residence
Built in 1952
7,440 Square Feet Lot
$587,600 Zestimate®
$366/sqft
$3,028 Estimated rent
Home value
$587,600
$535,000 - $646,000
$3,028/mo
Zestimate® history
Loading...
Owner options
Explore your selling options
What's special
This is the house you have been waiting for to get you into the desirable town of Shrewsbury! Centrally located on a street that is right next to the public library with no through traffic, this 3BR 2BA ranch is only 0.7 mi to Paton School, and 1.1 mi to Dean Park. You can enjoy the convenience of Shrewsbury downtown AND a tranquil neighborhood at the same time. The bright, freshly painted main level has re-finished hardwood floor throughout. Brand new updates also include granite kitchen countertop and sink, recessed lights in living room, ceiling lights in all bedrooms, main floor bathroom vanity, and hot water tank. The update list goes much longer when counting projects in recent years – roof, driveways, pebble walkway, washer and dryer, range… The finished basement with vinyl flooring offers additional versatile living space and a full bath. Ample parking spaces including a one-car garage, 3 off-street and plenty on-street parking for this corner lot. This house is move-in ready!
Zillow last checked: 8 hours ago
Listing updated: May 01, 2025 at 05:46am
Listed by:
Hui Joseph Zou 508-735-6911,
StartPoint Realty 978-422-3999,
Lanting Huang-Truong 774-285-1515
Bought with:
John F. Demac
Collins & Demac Real Estate
Source: MLS PIN,MLS#: 73348463
Facts & features
Interior
Bedrooms & bathrooms
- Bedrooms: 3
- Bathrooms: 2
- Full bathrooms: 2
Primary bedroom
- Features: Closet, Flooring - Hardwood
- Level: First
- Area: 156
- Dimensions: 12 x 13
Bedroom 2
- Features: Closet, Flooring - Hardwood
- Level: First
- Area: 169
- Dimensions: 13 x 13
Bedroom 3
- Features: Closet, Flooring - Hardwood
- Level: First
- Area: 132
- Dimensions: 11 x 12
Bathroom 1
- Features: Bathroom - Full, Bathroom - Tiled With Tub & Shower, Flooring - Stone/Ceramic Tile
- Level: First
- Area: 54
- Dimensions: 6 x 9
Bathroom 2
- Features: Bathroom - Full, Bathroom - With Shower Stall
- Level: Basement
- Area: 36
- Dimensions: 4 x 9
Family room
- Features: Closet, Flooring - Vinyl
- Level: Basement
- Area: 325
- Dimensions: 13 x 25
Kitchen
- Features: Flooring - Vinyl, Countertops - Stone/Granite/Solid, Deck - Exterior, Stainless Steel Appliances
- Level: Main,First
- Area: 170
- Dimensions: 10 x 17
Living room
- Features: Flooring - Hardwood
- Level: First
- Area: 247
- Dimensions: 13 x 19
Heating
- Baseboard, Oil, Electric
Cooling
- None
Appliances
- Included: Range, Dishwasher, Refrigerator, Range Hood
- Laundry: In Basement
Features
- Flooring: Tile, Vinyl, Hardwood, Vinyl / VCT
- Basement: Full,Partially Finished
- Number of fireplaces: 1
- Fireplace features: Living Room
Interior area
- Total structure area: 1,569
- Total interior livable area: 1,569 sqft
- Finished area above ground: 1,204
- Finished area below ground: 365
Property
Parking
- Total spaces: 4
- Parking features: Under, Paved Drive, Off Street
- Attached garage spaces: 1
- Uncovered spaces: 3
Features
- Patio & porch: Deck - Wood
- Exterior features: Deck - Wood
Lot
- Size: 7,440 sqft
- Features: Corner Lot, Cleared, Gentle Sloping
Details
- Parcel number: M:22 B:421000,1675629
- Zoning: RES B-
Construction
Type & style
- Home type: SingleFamily
- Architectural style: Ranch
- Property subtype: Single Family Residence
Materials
- Frame
- Foundation: Concrete Perimeter, Block
- Roof: Shingle
Condition
- Year built: 1952
Utilities & green energy
- Sewer: Public Sewer
- Water: Public
- Utilities for property: for Electric Range
Community & neighborhood
Community
- Community features: Shopping, Park, Walk/Jog Trails, Medical Facility, House of Worship, Private School, Public School
Location
- Region: Shrewsbury
Price history
| Date | Event | Price |
|---|---|---|
| 4/30/2025 | Sold | $575,000+1.2%$366/sqft |
Source: MLS PIN #73348463 Report a problem | ||
| 3/29/2025 | Contingent | $568,000$362/sqft |
Source: MLS PIN #73348463 Report a problem | ||
| 3/21/2025 | Listed for sale | $568,000+102.9%$362/sqft |
Source: MLS PIN #73348463 Report a problem | ||
| 4/17/2015 | Sold | $280,000-3.4%$178/sqft |
Source: Public Record Report a problem | ||
| 2/23/2015 | Pending sale | $289,900$185/sqft |
Source: Hastings Group #71792879 Report a problem | ||
Public tax history
| Year | Property taxes | Tax assessment |
|---|---|---|
| 2025 | $5,646 +10.9% | $468,900 +14.1% |
| 2024 | $5,089 -1.4% | $411,100 +4.5% |
| 2023 | $5,163 +11.9% | $393,500 +20.4% |
Find assessor info on the county website
Neighborhood: 01545
Nearby schools
GreatSchools rating
- 5/10Walter J. Paton Elementary SchoolGrades: K-4Distance: 0.4 mi
- 8/10Oak Middle SchoolGrades: 7-8Distance: 1.4 mi
- 8/10Shrewsbury Sr High SchoolGrades: 9-12Distance: 1.8 mi
Get a cash offer in 3 minutes
Find out how much your home could sell for in as little as 3 minutes with a no-obligation cash offer.
Estimated market value$587,600
Get a cash offer in 3 minutes
Find out how much your home could sell for in as little as 3 minutes with a no-obligation cash offer.
Estimated market value
$587,600

