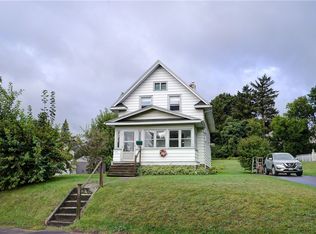BEAUTY-WARMTH-CHARM WELCOME HOME Updated 1,829 sq ft, 3 bdrm, 2 full bath Classic Colonial. Nestled on a neighborhood st with sidewalks & street lights, the spacious, sun soaked rms set the stage for living & entertaining in uncrowded comfort. A forgotten elegance awaits in the formal dining rm w/bay window. The heart of this home just might be the stunning, gourmet, eat-in kitchen w/granite and island. Cooking & entertaining will be a delight. 1st floor full bath & laundry convenience. Over-sized 2 ½ car gar w/ electric & high ceiling for the hobbyists. Well-proportioned bedrooms. Hardwood floors. Decor paint. Dry, full basement with glass block windows for storage galore. Hi E furnace 2017, Tear off Roof 2016, Exterior painted 2019 & New driveway 2018. Delayed Neg until 6 pm 1/6/2020.
This property is off market, which means it's not currently listed for sale or rent on Zillow. This may be different from what's available on other websites or public sources.
