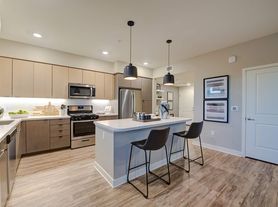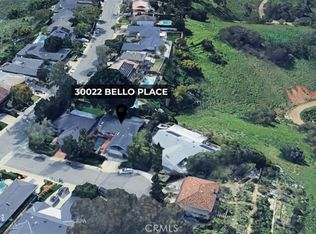Ready to move in immediately! Seldom does a home come along that has everything that you want to live the lifestyle offered in the highly sought communities of Rancho Mission Viejo. A community that boasts something for everyone from pools and spas, clubhouse events, pickleball and tennis, to biking and walking trails. Welcome to 31 Garcilla a single level home in the +55 community in Esencia. The residents of enjoy all the amenities of the Village as well as extended features of private pools, The Outlook Great Room, Firepits for social gatherings, private lap pools, and more exclusive for the Gavilan Residents.
The floorplan flows into the Great Room that encompasses the family area, dining ell, large kitchen with island, tied together with gorgeous wood style flooring and high ceilings, quartz counters, subway tile backsplash, decorative lighting, and large panel windows that fold back to extend the living space into the California patio area. This home has a large primary suite with large bath area and soaking tub, a secondary ensuite bed & bath, and a third room that is converted to an office/den near the third half bath. Features include new carpeting, and updated appliances. Main room offers surround sound and a large TV already mounted and set to go! Enjoy movies, shows, and music in your own home. Outside the yard has a cover patio area the extends off the kitchen and a private In Ground Spa, Built in BBQ and cooking area, large fireplace, and low maintenance landscaping that includes planter boxes and lemon trees. The yard is enjoyed year round with the private corner location and the wide sky and hills view. Living in this home also allows for low energy costs from the solar panels, electric water heater, and whole house attic fan. There are so many unique features that make this home one of a kind. All ready to move right in and enjoy all the home and the community has to offer!
House for rent
$6,850/mo
31 Garcilla Dr, Mission Viejo, CA 92694
3beds
1,830sqft
Price may not include required fees and charges.
Singlefamily
Available now
Central air, ceiling fan
Gas dryer hookup laundry
2 Attached garage spaces parking
Forced air, fireplace
What's special
Large fireplaceLemon treesPrivate poolsIn ground spaSurround soundCalifornia patio areaNew carpeting
- 66 days |
- -- |
- -- |
Zillow last checked: 8 hours ago
Listing updated: December 05, 2025 at 05:17am
Travel times
Looking to buy when your lease ends?
Consider a first-time homebuyer savings account designed to grow your down payment with up to a 6% match & a competitive APY.
Facts & features
Interior
Bedrooms & bathrooms
- Bedrooms: 3
- Bathrooms: 3
- Full bathrooms: 3
Rooms
- Room types: Family Room, Office, Pantry
Heating
- Forced Air, Fireplace
Cooling
- Central Air, Ceiling Fan
Appliances
- Included: Dishwasher, Disposal, Freezer, Microwave, Oven, Range, Refrigerator, Stove
- Laundry: Gas Dryer Hookup, Hookups, Inside, Washer Hookup
Features
- Bedroom on Main Level, Breakfast Bar, Built-in Features, Cathedral Ceiling(s), Ceiling Fan(s), Crown Molding, High Ceilings, Main Level Primary, Open Floorplan, Pantry, Primary Suite, Recessed Lighting, Walk-In Closet(s), Walk-In Pantry
- Flooring: Carpet, Laminate
- Has fireplace: Yes
Interior area
- Total interior livable area: 1,830 sqft
Property
Parking
- Total spaces: 2
- Parking features: Attached, Garage, On Street, Covered
- Has attached garage: Yes
- Details: Contact manager
Features
- Stories: 1
- Patio & porch: Patio
- Exterior features: Association, Association Dues included in rent, Back Yard, Barbecue, Bedroom, Bedroom on Main Level, Biking, Blinds, Breakfast Bar, Built-in Features, Carbon Monoxide Detector(s), Cathedral Ceiling(s), Ceiling Fan(s), Close to Clubhouse, Clubhouse, Community, Corner Lot, Covered, Crown Molding, Curbs, Direct Access, Door-Multi, Fire Detection System, Flooring: Laminate, Garage, Garage Door Opener, Gas Dryer Hookup, Gas Starter, Heating system: Forced Air, High Ceilings, Hiking, In Ground, Inside, Irregular Lot, Kitchen, Landscaped, Laundry, Lawn, Lot Features: Back Yard, Close to Clubhouse, Corner Lot, Irregular Lot, Landscaped, Near Park, Sprinkler System, Street Level, Yard, Main Level Primary, Maintenance Front Yard, Near Park, On Street, Open Floorplan, Outside, Pantry, Park, Patio, Pet Park, Pickleball, Pool, Primary Bedroom, Primary Suite, Private, Rain Gutters, Recessed Lighting, Roof Type: Concrete, Screens, Sidewalks, Smoke Detector(s), Sport Court, Sprinkler System, Storm Drain(s), Street Level, Street Lights, Tennis Court(s), View Type: City Lights, View Type: Hills, View Type: Neighborhood, View Type: Park/Greenbelt, Walk-In Closet(s), Walk-In Pantry, Washer Hookup, Water Sports, Yard
- Has spa: Yes
- Spa features: Hottub Spa
- Has view: Yes
- View description: City View
Details
- Parcel number: 93058503
Construction
Type & style
- Home type: SingleFamily
- Property subtype: SingleFamily
Condition
- Year built: 2017
Community & HOA
Community
- Features: Clubhouse, Tennis Court(s)
- Senior community: Yes
HOA
- Amenities included: Tennis Court(s)
Location
- Region: Mission Viejo
Financial & listing details
- Lease term: 12 Months,24 Months,Negotiable
Price history
| Date | Event | Price |
|---|---|---|
| 9/30/2025 | Listed for rent | $6,850$4/sqft |
Source: CRMLS #OC25225560 | ||
| 7/7/2017 | Sold | $821,900$449/sqft |
Source: | ||

