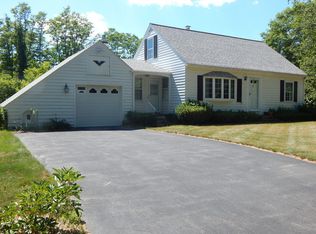Closed
Listed by:
Amy Turner,
Compass New England, LLC 603-319-4660,
Crystal Ducharme,
Compass New England, LLC
Bought with: Keller Williams Realty-Metropolitan
$530,000
31 Freshet Road, Madbury, NH 03823
4beds
1,555sqft
Single Family Residence
Built in 1949
0.58 Acres Lot
$541,700 Zestimate®
$341/sqft
$2,928 Estimated rent
Home value
$541,700
$515,000 - $569,000
$2,928/mo
Zestimate® history
Loading...
Owner options
Explore your selling options
What's special
Welcome to 31 Freshet Road in Madbury, NH! This charming home offers 4 bedrooms, 1 bathroom, and a spacious 1555 square feet of living space, all nestled on a generous .58 acre corner lot. As you step inside, you'll be greeted by a cozy atmosphere that invites you to make yourself at home. The open layout seamlessly connects the living spaces, creating an ideal setting for both relaxation and entertaining. Whether you're enjoying a quiet morning cup of coffee or hosting a dinner party, the dining area provides the perfect spot to savor delicious meals and create lasting memories. The bedrooms offer comfortable retreats, each with its own unique character and plenty of natural light. With 4 bedrooms, there's flexibility to personalize the space to suit your needs, whether it's creating a home office, a fitness room, or a cozy guest room. Outside, the expansive lot provides ample space for outdoor activities, gardening, or simply soaking up the sunshine. Located in the highly sought after Oyster River School, and in a great commuter location. Don't miss the opportunity to make this delightful home your own!
Zillow last checked: 8 hours ago
Listing updated: April 01, 2024 at 08:29am
Listed by:
Amy Turner,
Compass New England, LLC 603-319-4660,
Crystal Ducharme,
Compass New England, LLC
Bought with:
Tara Albert
Keller Williams Realty-Metropolitan
Source: PrimeMLS,MLS#: 4984445
Facts & features
Interior
Bedrooms & bathrooms
- Bedrooms: 4
- Bathrooms: 1
- Full bathrooms: 1
Heating
- Oil, Forced Air
Cooling
- None
Appliances
- Included: Dishwasher, Dryer, Gas Range, Refrigerator, Washer, Electric Water Heater
- Laundry: In Basement
Features
- Dining Area, Kitchen/Dining
- Flooring: Carpet, Hardwood
- Basement: Bulkhead,Concrete Floor,Full,Unfinished,Basement Stairs,Walk-Up Access
Interior area
- Total structure area: 2,486
- Total interior livable area: 1,555 sqft
- Finished area above ground: 1,555
- Finished area below ground: 0
Property
Parking
- Total spaces: 2
- Parking features: Paved, Direct Entry, Storage Above, Attached
- Garage spaces: 2
Features
- Levels: 1.75
- Stories: 1
- Patio & porch: Porch
- Exterior features: Deck
Lot
- Size: 0.58 Acres
- Features: Corner Lot, Level, Near Shopping
Details
- Parcel number: MADBM00009B000027L000000
- Zoning description: RA RE
Construction
Type & style
- Home type: SingleFamily
- Architectural style: Cape
- Property subtype: Single Family Residence
Materials
- Wood Frame, Vinyl Exterior
- Foundation: Concrete
- Roof: Asphalt Shingle
Condition
- New construction: No
- Year built: 1949
Utilities & green energy
- Electric: Circuit Breakers
- Sewer: Private Sewer
- Utilities for property: Cable
Community & neighborhood
Security
- Security features: Battery Smoke Detector
Location
- Region: Madbury
Price history
| Date | Event | Price |
|---|---|---|
| 4/1/2024 | Sold | $530,000+6%$341/sqft |
Source: | ||
| 2/13/2024 | Contingent | $499,900$321/sqft |
Source: | ||
| 2/8/2024 | Listed for sale | $499,900+73.9%$321/sqft |
Source: | ||
| 3/24/2021 | Listing removed | -- |
Source: Owner Report a problem | ||
| 6/1/2017 | Sold | $287,500$185/sqft |
Source: Agent Provided Report a problem | ||
Public tax history
| Year | Property taxes | Tax assessment |
|---|---|---|
| 2024 | $7,341 +8.2% | $251,500 |
| 2023 | $6,783 +6.7% | $251,500 |
| 2022 | $6,355 -0.5% | $251,500 |
Find assessor info on the county website
Neighborhood: 03823
Nearby schools
GreatSchools rating
- 8/10Oyster River Middle SchoolGrades: 5-8Distance: 2 mi
- 10/10Oyster River High SchoolGrades: 9-12Distance: 1.6 mi
- 7/10Moharimet SchoolGrades: K-4Distance: 2.3 mi
Schools provided by the listing agent
- Elementary: Moharimet School
- Middle: Oyster River Middle School
- High: Oyster River High School
Source: PrimeMLS. This data may not be complete. We recommend contacting the local school district to confirm school assignments for this home.
Get a cash offer in 3 minutes
Find out how much your home could sell for in as little as 3 minutes with a no-obligation cash offer.
Estimated market value$541,700
Get a cash offer in 3 minutes
Find out how much your home could sell for in as little as 3 minutes with a no-obligation cash offer.
Estimated market value
$541,700
