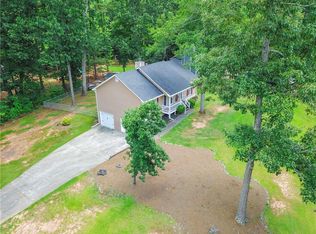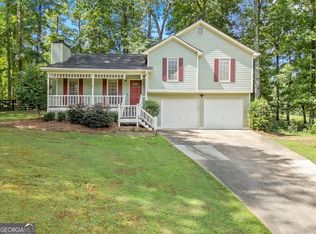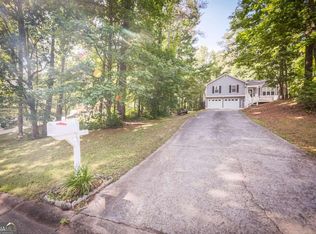Closed
$321,000
31 Freestone Ln, Dallas, GA 30132
3beds
1,233sqft
Single Family Residence, Residential
Built in 1990
0.5 Acres Lot
$321,800 Zestimate®
$260/sqft
$1,729 Estimated rent
Home value
$321,800
$290,000 - $357,000
$1,729/mo
Zestimate® history
Loading...
Owner options
Explore your selling options
What's special
Welcome to this exquisite Craftsman-style home with a charming rocking chair porch. This beautifully renovated property features three bedrooms, two full bathrooms, and is situated a picturesque fenced half-acre lot. The extensive updates include fresh exterior and interior paint, a new septic system, HVAC, a modern kitchen with stainless steel appliances and granite countertops, new flooring throughout, upgraded insulation, and intricate Craftsman-style trim details. The main features a cozy family room with a gas-log fireplace seamlessly connected to the eat-in kitchen and dining area. Adjacent to the kitchen is a spacious, modern deck that offers stunning views of the backyard. Upstairs, find a vaulted owner's suite with a private bath, along with two secondary bedrooms sharing a secondary bath. This home is truly a gem and an absolute must see!
Zillow last checked: 8 hours ago
Listing updated: May 31, 2025 at 10:53pm
Listing Provided by:
Stephen Corrao,
Priority Realty Group, LLC. 770-880-9344,
JAMES PHILLIP CORRAO,
Priority Realty Group, LLC.
Bought with:
Brian Farrow, 442206
Keller Williams Realty Signature Partners
Source: FMLS GA,MLS#: 7563950
Facts & features
Interior
Bedrooms & bathrooms
- Bedrooms: 3
- Bathrooms: 2
- Full bathrooms: 2
Primary bedroom
- Features: Oversized Master
- Level: Oversized Master
Bedroom
- Features: Oversized Master
Primary bathroom
- Features: Shower Only, Soaking Tub, Tub/Shower Combo
Dining room
- Features: Great Room
Kitchen
- Features: Cabinets White, Country Kitchen, Eat-in Kitchen, Kitchen Island
Heating
- Forced Air, Natural Gas
Cooling
- Ceiling Fan(s), Central Air
Appliances
- Included: Dishwasher, Gas Oven, Gas Range, Gas Water Heater, Microwave, Refrigerator, Self Cleaning Oven
- Laundry: Lower Level
Features
- Beamed Ceilings, Crown Molding, Entrance Foyer
- Flooring: Vinyl
- Windows: Wood Frames
- Basement: Driveway Access,Unfinished
- Number of fireplaces: 1
- Fireplace features: Factory Built, Family Room
- Common walls with other units/homes: No Common Walls
Interior area
- Total structure area: 1,233
- Total interior livable area: 1,233 sqft
Property
Parking
- Total spaces: 2
- Parking features: Attached, Drive Under Main Level, Driveway, Garage, Garage Door Opener, Garage Faces Front, Level Driveway
- Attached garage spaces: 2
- Has uncovered spaces: Yes
Accessibility
- Accessibility features: None
Features
- Levels: One and One Half
- Stories: 1
- Patio & porch: Deck, Front Porch
- Exterior features: Private Yard, Rear Stairs
- Pool features: None
- Spa features: None
- Fencing: Wood
- Has view: Yes
- View description: Neighborhood, Rural, Trees/Woods
- Waterfront features: None
- Body of water: None
Lot
- Size: 0.50 Acres
- Dimensions: 74X206X158X271
- Features: Back Yard, Cleared, Front Yard, Landscaped, Level
Details
- Additional structures: Shed(s)
- Parcel number: 025320
- Other equipment: None
- Horse amenities: None
Construction
Type & style
- Home type: SingleFamily
- Architectural style: Country,Ranch
- Property subtype: Single Family Residence, Residential
Materials
- Cement Siding, HardiPlank Type
- Foundation: Block, Pillar/Post/Pier
- Roof: Composition,Ridge Vents
Condition
- Updated/Remodeled
- New construction: No
- Year built: 1990
Utilities & green energy
- Electric: 220 Volts in Laundry
- Sewer: Septic Tank
- Water: Public
- Utilities for property: Cable Available, Electricity Available, Natural Gas Available, Phone Available, Underground Utilities, Water Available
Green energy
- Energy efficient items: HVAC
- Energy generation: None
Community & neighborhood
Security
- Security features: None
Community
- Community features: None
Location
- Region: Dallas
- Subdivision: Peach Crossing
HOA & financial
HOA
- Has HOA: No
Other
Other facts
- Road surface type: Paved
Price history
| Date | Event | Price |
|---|---|---|
| 5/23/2025 | Sold | $321,000-5.3%$260/sqft |
Source: | ||
| 5/2/2025 | Pending sale | $339,000$275/sqft |
Source: | ||
| 4/23/2025 | Listed for sale | $339,000+88.4%$275/sqft |
Source: | ||
| 5/11/2020 | Sold | $179,900+0%$146/sqft |
Source: | ||
| 4/9/2020 | Pending sale | $179,873$146/sqft |
Source: Priority Realty Group, LLC. #6699839 Report a problem | ||
Public tax history
| Year | Property taxes | Tax assessment |
|---|---|---|
| 2025 | $2,960 -2.2% | $118,988 -0.2% |
| 2024 | $3,027 +6.9% | $119,192 +9.7% |
| 2023 | $2,832 +7.3% | $108,624 +19.6% |
Find assessor info on the county website
Neighborhood: 30132
Nearby schools
GreatSchools rating
- 4/10WC Abney Elementary SchoolGrades: PK-5Distance: 1.7 mi
- 6/10Lena Mae Moses Middle SchoolGrades: 6-8Distance: 3 mi
- 7/10North Paulding High SchoolGrades: 9-12Distance: 5.9 mi
Schools provided by the listing agent
- Elementary: WC Abney
- Middle: Lena Mae Moses
- High: North Paulding
Source: FMLS GA. This data may not be complete. We recommend contacting the local school district to confirm school assignments for this home.
Get a cash offer in 3 minutes
Find out how much your home could sell for in as little as 3 minutes with a no-obligation cash offer.
Estimated market value$321,800
Get a cash offer in 3 minutes
Find out how much your home could sell for in as little as 3 minutes with a no-obligation cash offer.
Estimated market value
$321,800


