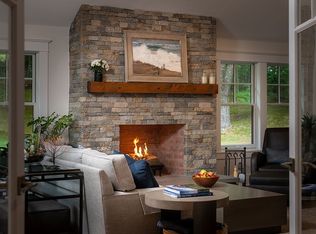There is so much potential and amazing character in this home that you need to come and see it in person. This Cape has 1531 sqft of living space plus another 150 more sqft in the 3 season room located off the living room. Easily add heat to this room and make it usable all year long! Large living room with hardwood floors, exposed beams and fireplace. The dining room has hardwood floors and built in corner hutch. A spacious kitchen is just waiting for your creative touch! Wide open foyer with hardwood floors leads to the extra wide hardwood staircase. The 2nd floor has two bedrooms with hardwood floors and a full bath. The house is way back off the road with a private backyard abutting a nice wooded setting. Great location and only minutes to the commuter train station and highways. Walk to the Ashland State Park and the public beach!
This property is off market, which means it's not currently listed for sale or rent on Zillow. This may be different from what's available on other websites or public sources.
