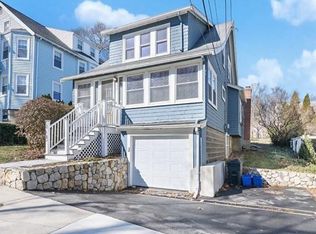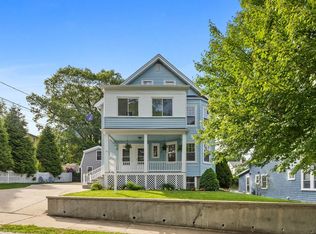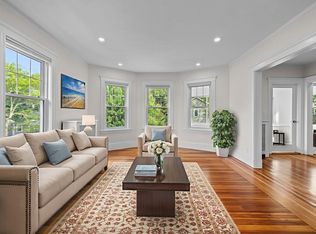Sold for $1,100,000 on 06/13/24
$1,100,000
31 Fountain Rd, Arlington, MA 02476
3beds
1,428sqft
Single Family Residence
Built in 1912
4,500 Square Feet Lot
$1,145,900 Zestimate®
$770/sqft
$3,793 Estimated rent
Home value
$1,145,900
$1.05M - $1.25M
$3,793/mo
Zestimate® history
Loading...
Owner options
Explore your selling options
What's special
OFFER ACCEPTED. Open House & Showings CANCELLED. Fall in love with this classic Arlington Heights colonial with modern style and updates. Located in a sought-after neighborhood, close to Brackett School and beautiful Skyline Park. The home offers a hard-to-find first-floor TV/family room with sliders to the back deck and a private backyard oasis. High ceilings and hardwood floors throughout. Updated white cabinet kitchen with granite countertop, gas range, and SS appliances. The second floor has a primary bedroom with an en-suite bathroom and custom closet, a second bedroom with two closets, a small third bedroom/nursery/office, and a fourth room with built-in desk and storage cabinets. The basement offers storage, a washer and dryer, and direct access to driveway. Recent updates include a 2022 roof, 200-amp electrical panel, mini-split HVAC system, EV outlet, freshly painted walls in most rooms, refinished floors on first floor and in two bedrooms.
Zillow last checked: 8 hours ago
Listing updated: June 13, 2024 at 11:43am
Listed by:
Tony Nenopoulos 617-590-1311,
Leading Edge Real Estate 781-643-0430
Bought with:
Maija Sawyer
William Raveis R.E. & Home Services
Source: MLS PIN,MLS#: 73234405
Facts & features
Interior
Bedrooms & bathrooms
- Bedrooms: 3
- Bathrooms: 2
- Full bathrooms: 2
Primary bedroom
- Features: Closet - Linen, Closet/Cabinets - Custom Built, Flooring - Wood
- Level: Second
Bedroom 2
- Features: Closet - Linen, Closet
- Level: Second
Bedroom 3
- Features: Closet
- Level: Second
Primary bathroom
- Features: Yes
Bathroom 1
- Features: Bathroom - Full, Bathroom - With Tub & Shower, Flooring - Stone/Ceramic Tile, Countertops - Upgraded, Cabinets - Upgraded, Lighting - Overhead
- Level: Second
Bathroom 2
- Features: Bathroom - Full, Bathroom - Tiled With Tub & Shower, Flooring - Stone/Ceramic Tile, Pedestal Sink
- Level: Second
Dining room
- Features: Flooring - Wood, Lighting - Overhead, Window Seat
- Level: First
Family room
- Features: Flooring - Wood, Cable Hookup, Recessed Lighting, Slider
- Level: First
Kitchen
- Features: Flooring - Hardwood, Countertops - Stone/Granite/Solid, Cabinets - Upgraded, Recessed Lighting, Stainless Steel Appliances, Gas Stove
- Level: First
Living room
- Features: Flooring - Wood, Recessed Lighting
- Level: First
Office
- Features: Flooring - Wood
- Level: Second
Heating
- Baseboard, Heat Pump, Natural Gas, Electric
Cooling
- Ductless
Appliances
- Laundry: Electric Dryer Hookup, In Basement
Features
- Office, High Speed Internet
- Flooring: Tile, Hardwood, Flooring - Wood
- Basement: Full,Walk-Out Access,Concrete,Unfinished
- Number of fireplaces: 1
Interior area
- Total structure area: 1,428
- Total interior livable area: 1,428 sqft
Property
Parking
- Total spaces: 3
- Parking features: Detached, Paved Drive, Off Street, Tandem, Paved
- Garage spaces: 1
- Uncovered spaces: 2
Accessibility
- Accessibility features: No
Features
- Patio & porch: Porch - Enclosed, Deck - Wood, Patio
- Exterior features: Porch - Enclosed, Deck - Wood, Patio, Rain Gutters, Professional Landscaping, Fenced Yard, Stone Wall
- Fencing: Fenced
Lot
- Size: 4,500 sqft
Details
- Foundation area: 9999
- Parcel number: 329789
- Zoning: R1
Construction
Type & style
- Home type: SingleFamily
- Architectural style: Colonial
- Property subtype: Single Family Residence
Materials
- Frame
- Foundation: Stone
- Roof: Shingle
Condition
- Year built: 1912
Utilities & green energy
- Electric: 220 Volts, Circuit Breakers, 200+ Amp Service
- Sewer: Public Sewer
- Water: Public
- Utilities for property: for Gas Range, for Electric Dryer
Green energy
- Energy efficient items: Thermostat
Community & neighborhood
Community
- Community features: Public Transportation, Shopping, Tennis Court(s), Park, Bike Path, Highway Access, Public School
Location
- Region: Arlington
Price history
| Date | Event | Price |
|---|---|---|
| 6/13/2024 | Sold | $1,100,000+17.7%$770/sqft |
Source: MLS PIN #73234405 Report a problem | ||
| 5/8/2024 | Listed for sale | $934,900+40.6%$655/sqft |
Source: MLS PIN #73234405 Report a problem | ||
| 10/29/2015 | Sold | $665,000+2.5%$466/sqft |
Source: Public Record Report a problem | ||
| 9/16/2015 | Pending sale | $649,000$454/sqft |
Source: RE/MAX LEADING EDGE #71901443 Report a problem | ||
| 9/10/2015 | Listed for sale | $649,000+11.5%$454/sqft |
Source: RE/MAX Leading Edge #71901443 Report a problem | ||
Public tax history
| Year | Property taxes | Tax assessment |
|---|---|---|
| 2025 | $11,331 +9.2% | $1,052,100 +7.4% |
| 2024 | $10,372 +3.5% | $979,400 +9.6% |
| 2023 | $10,021 +5.2% | $893,900 +7.2% |
Find assessor info on the county website
Neighborhood: 02476
Nearby schools
GreatSchools rating
- 8/10Brackett Elementary SchoolGrades: K-5Distance: 0.4 mi
- 9/10Ottoson Middle SchoolGrades: 7-8Distance: 0.2 mi
- 10/10Arlington High SchoolGrades: 9-12Distance: 0.8 mi
Schools provided by the listing agent
- Elementary: Brackett/Dallin
- Middle: Ottoson
- High: Ahs
Source: MLS PIN. This data may not be complete. We recommend contacting the local school district to confirm school assignments for this home.
Get a cash offer in 3 minutes
Find out how much your home could sell for in as little as 3 minutes with a no-obligation cash offer.
Estimated market value
$1,145,900
Get a cash offer in 3 minutes
Find out how much your home could sell for in as little as 3 minutes with a no-obligation cash offer.
Estimated market value
$1,145,900


