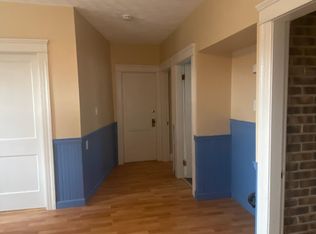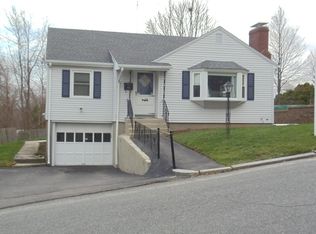This is not your typical three-family home - surrounded by single family homes on a dead-end street. A nice oasis with income to boot. 6 off street parking. Roof 4 years, vinyl siding & windows 5 years, plastered ceilings. Gas on Gas heating, 1st floor has electric baseboard heat as well. Nice side Yard. Each floor has 2 enclosed porches on front and back of home with lots of storage. 1st & 2nd floor kitchen and bath updated. Washer and dry in each apartments. Victoria Park. $2.5 million in renovations within short walking distance offers: tennis court, running & walking track, baseball, football, soccer field , basketball court, and water park. 5 minutes from Holy Cross College, Walmart, Price Chopper and Burlington Coat Factory, McDonald's, Wendy's. Great highway access 146, 290, mass pike, 5 minutes to downtown Worcester, 45 minutes to Boston or Providence. OPEN HOUSE SATURDAY - OPEN HOUSE - IS CLOSED - NO LONGER TAKING APPOINTMENTS FOR TODAY.
This property is off market, which means it's not currently listed for sale or rent on Zillow. This may be different from what's available on other websites or public sources.

