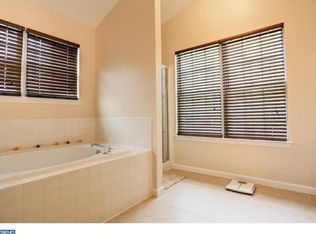**Highest & Best Offers Due 8/10 @ 12pm** This stunning, move-in ready 5 bed 2.5 bath home has been well maintained & offers many recent upgrades! Stone and vinyl front facade include a charming covered front porch. Enter into the foyer which opens to a spacious formal living room. Natural light pours in the large bay window and gleams across the beautiful flooring. Crown molding begins here and continues throughout much of the main level. Beyond the formal living room, a spacious dining room is found. Continue into the spacious kitchen with ample cabinetry space, stainless appliances, and neutral counters. A casual dining area is off the side of the kitchen which you'll pass heading into the family room. Wood floors and the stone fireplace add just the perfect sense of rustic charm. Sliders lead to a large sunroom with vaulted ceilings and skylights which is currently utilized as a playroom. Here, you can continue into your backyard oasis! A large deck spans the width of the home and leads down to a fabulous patio space. The multi-level yard offers ample grassy area or a garden for those wishing to utilize their green thumb. Sprinkler system helps where your green thumb may lack! Back inside, a half bathroom and garage access complete the main level. Upstairs, all FIVE bedrooms include neutral paint and carpet. The master features a private bathroom and there is ample closet space throughout all bedrooms. Updates over the years include all new windows from Anderson (3yrs), new 14x10 shed with electric, central house fan, dual zone HVAC (upstairs 1yr), hot water heater (2yrs) and alarm system with cameras! All this, located on a large lot close to major highways, shopping centers and walking distance to Timber Creek High! Don't delay!
This property is off market, which means it's not currently listed for sale or rent on Zillow. This may be different from what's available on other websites or public sources.

