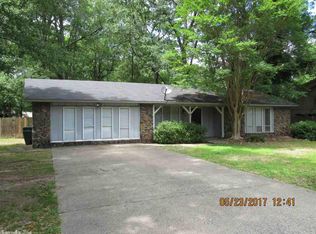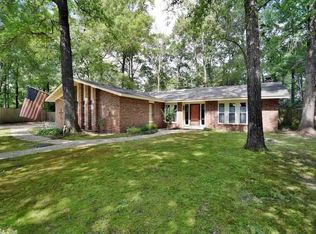Closed
$325,000
31 Forrest Ct, Conway, AR 72034
5beds
2,600sqft
Single Family Residence
Built in 1976
0.3 Acres Lot
$337,400 Zestimate®
$125/sqft
$2,502 Estimated rent
Home value
$337,400
$290,000 - $391,000
$2,502/mo
Zestimate® history
Loading...
Owner options
Explore your selling options
What's special
Charming one-owner home on a peaceful cul-de-sac, featuring five spacious bedrooms, two full baths, two half baths, 1.5 year old roof, fresh paint, & much more! Enjoy the beautiful landscaping, abundant natural light from a multitude of windows and a large sun room. The home also offers a den, living room, office and stunning spiral, wooden staircase. Conveniently located near colleges, the interstate, dining, and shopping. The perfect home for comfort and convenience.
Zillow last checked: 8 hours ago
Listing updated: April 29, 2025 at 10:41am
Listed by:
Johnny Passmore 501-581-3128,
CBRPM Conway
Bought with:
Victoria Stender, AR
Century 21 Parker & Scroggins Realty - Conway
Source: CARMLS,MLS#: 25008817
Facts & features
Interior
Bedrooms & bathrooms
- Bedrooms: 5
- Bathrooms: 4
- Full bathrooms: 2
- 1/2 bathrooms: 2
Dining room
- Features: Separate Dining Room
Heating
- Natural Gas
Cooling
- Electric
Appliances
- Included: Built-In Range, Electric Range, Dishwasher, Electric Water Heater
- Laundry: Washer Hookup, Electric Dryer Hookup, Laundry Room
Features
- Walk-In Closet(s), Built-in Features, Kit Counter-Other, Sheet Rock, Paneling, Sheet Rock Ceiling, All Bedrooms Up
- Flooring: Carpet, Wood, Vinyl, Tile
- Has fireplace: Yes
- Fireplace features: Factory Built
Interior area
- Total structure area: 2,600
- Total interior livable area: 2,600 sqft
Property
Parking
- Parking features: Garage
- Has garage: Yes
Features
- Levels: Two
- Stories: 2
- Patio & porch: Porch
- Exterior features: Rain Gutters
- Fencing: Full
Lot
- Size: 0.30 Acres
- Dimensions: 20 x 82 x 160 x 36 x 139 x 46
- Features: Level
Details
- Parcel number: 71006399000
Construction
Type & style
- Home type: SingleFamily
- Architectural style: Traditional
- Property subtype: Single Family Residence
Materials
- Brick, Stone, Wood Siding
- Foundation: Slab
- Roof: Shingle
Condition
- New construction: No
- Year built: 1976
Utilities & green energy
- Electric: Elec-Municipal (+Entergy)
- Sewer: Public Sewer
- Water: Public
Community & neighborhood
Location
- Region: Conway
- Subdivision: SMOKING OAKS ADD
HOA & financial
HOA
- Has HOA: No
Other
Other facts
- Listing terms: VA Loan,FHA,Conventional,Cash
- Road surface type: Paved
Price history
| Date | Event | Price |
|---|---|---|
| 4/21/2025 | Sold | $325,000+1.6%$125/sqft |
Source: | ||
| 3/11/2025 | Contingent | $319,900$123/sqft |
Source: | ||
| 3/7/2025 | Listed for sale | $319,900+55.3%$123/sqft |
Source: | ||
| 9/20/2013 | Sold | $206,000$79/sqft |
Source: Agent Provided Report a problem | ||
Public tax history
| Year | Property taxes | Tax assessment |
|---|---|---|
| 2024 | $958 -7.3% | $28,820 |
| 2023 | $1,033 -4.6% | $28,820 |
| 2022 | $1,083 | $28,820 |
Find assessor info on the county website
Neighborhood: 72034
Nearby schools
GreatSchools rating
- 9/10Julia Lee Moore Elementary SchoolGrades: K-4Distance: 0.6 mi
- 9/10Conway Junior High SchoolGrades: 8-9Distance: 1.3 mi
- 5/10Conway High WestGrades: 10-12Distance: 0.7 mi

Get pre-qualified for a loan
At Zillow Home Loans, we can pre-qualify you in as little as 5 minutes with no impact to your credit score.An equal housing lender. NMLS #10287.

