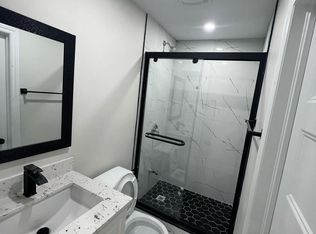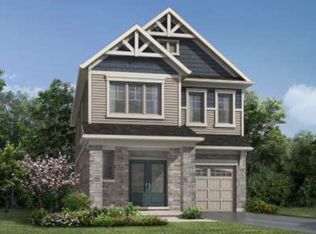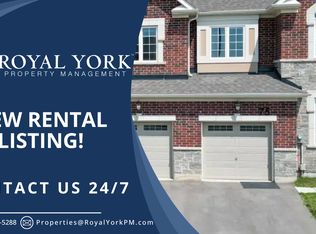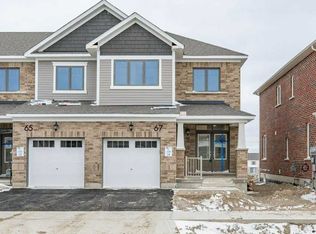Sold for $950,000 on 04/17/25
C$950,000
31 Forestwalk St, Kitchener, ON N2R 0S2
4beds
1,904sqft
Single Family Residence, Residential
Built in ----
-- sqft lot
$-- Zestimate®
C$499/sqft
C$3,066 Estimated rent
Home value
Not available
Estimated sales range
Not available
$3,066/mo
Loading...
Owner options
Explore your selling options
What's special
Welcome to this exquisite brand-new home built by Mattamy, nestled in a vibrant new community. Offering 4 spacious bedrooms, 3 bathrooms, and over 1,900 sq. ft. of beautifully designed living space, this home is a perfect blend of modern elegance and functional comfort. Designed with high-end upgrades throughout, this home boasts 9-foot ceilings, 8-foot modern doors, and a gorgeous solid wood staircase with handcrafted railings. The charmful engineered hardwood floors add warmth and sophistication, while the upgraded kitchen features sleek modern cabinetry and a large island—perfect for everyday living and entertaining. The master bedroom is a true retreat, enhanced by a raised ceiling and a luxurious ensuite. The bathrooms are elegantly finished with upgraded tiles, creating a spa-like ambiance. On the main floor, the open-concept layout is bathed in natural light, complemented by ample pot lights for a bright and welcoming atmosphere. The second floor offers four generously sized bedrooms, two full bathrooms, and a convenient laundry room. Two of the bedrooms come with walk-in closets, providing ample storage space. The basement features large windows, allowing plenty of natural light and offering great potential for future use. Located in a prime area with multiple restaurant, easy access to public transit, and excellent connectivity, this home is ideal for families looking for both luxury and convenience. Don’t miss the opportunity to own this stunning home—schedule your viewing today!
Zillow last checked: 8 hours ago
Listing updated: August 21, 2025 at 12:08am
Listed by:
Lin Yao, Salesperson,
SOLID STATE REALTY INC.
Source: ITSO,MLS®#: 40697636Originating MLS®#: Cornerstone Association of REALTORS®
Facts & features
Interior
Bedrooms & bathrooms
- Bedrooms: 4
- Bathrooms: 3
- Full bathrooms: 2
- 1/2 bathrooms: 1
- Main level bathrooms: 1
Bedroom
- Level: Second
Bedroom
- Level: Second
Bedroom
- Level: Second
Other
- Level: Second
Bathroom
- Features: 2-Piece
- Level: Main
Bathroom
- Features: 4-Piece
- Level: Second
Other
- Features: 4-Piece
- Level: Second
Dining room
- Level: Main
Great room
- Level: Main
Kitchen
- Level: Main
Laundry
- Level: Second
Mud room
- Level: Main
Recreation room
- Level: Basement
Heating
- Forced Air, Natural Gas
Cooling
- None
Appliances
- Included: Dishwasher, Dryer, Range Hood, Refrigerator, Stove, Washer
Features
- None
- Windows: Window Coverings
- Basement: Full,Unfinished
- Has fireplace: No
Interior area
- Total structure area: 1,904
- Total interior livable area: 1,904 sqft
- Finished area above ground: 1,904
Property
Parking
- Total spaces: 2
- Parking features: Attached Garage, Private Drive Single Wide
- Attached garage spaces: 1
- Uncovered spaces: 1
Features
- Frontage type: East
- Frontage length: 30.84
Lot
- Features: Urban, Schools, Shopping Nearby
Details
- Parcel number: 227281271
- Zoning: R4
Construction
Type & style
- Home type: SingleFamily
- Architectural style: Two Story
- Property subtype: Single Family Residence, Residential
Materials
- Brick, Concrete
- Foundation: Concrete Perimeter
- Roof: Asphalt Shing
Condition
- 0-5 Years
- New construction: No
Utilities & green energy
- Sewer: Sewer (Municipal)
- Water: Municipal-Metered
Community & neighborhood
Location
- Region: Kitchener
Price history
| Date | Event | Price |
|---|---|---|
| 4/17/2025 | Sold | C$950,000C$499/sqft |
Source: ITSO #40697636 | ||
Public tax history
Tax history is unavailable.
Neighborhood: Rosenberg
Nearby schools
GreatSchools rating
No schools nearby
We couldn't find any schools near this home.



