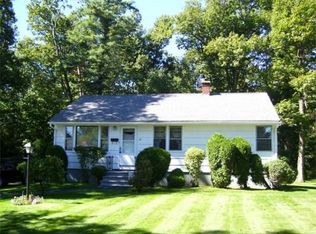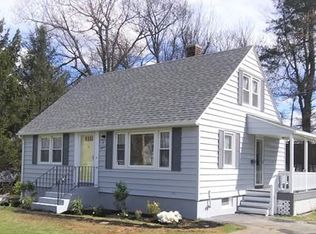Sold for $329,000
$329,000
31 Forestdale Rd, Paxton, MA 01612
3beds
1,312sqft
Single Family Residence
Built in 1957
10,000 Square Feet Lot
$438,600 Zestimate®
$251/sqft
$2,778 Estimated rent
Home value
$438,600
$412,000 - $465,000
$2,778/mo
Zestimate® history
Loading...
Owner options
Explore your selling options
What's special
*~* Price Improvement! *~* Give yourself the gift of a new home this holiday season! Welcome Home to this charming cape spanning three sun-filled levels of living space! Upon entering you will be greeted by a generous living room, a home office, and convenient half bath w/ laundry. Ascend to the second floor to find a formal dining room graced by a bay window and gleaming hardwood floors where you can envision having intimate dinners or hosting dinner guests. Adjacent to the dining room is the eat-in kitchen boasting an abundance of cabinets, granite countertops, and a stylish tile backsplash. Tucked away on the third floor a full bath and three sizable bedrooms await, each offering ample closet space. Newer boiler 2023! The exterior provides an attached garage for added convenience, a storage shed for your organizational needs, an expansive level yard for endless possibilities to enjoy outdoor activities and a back deck for a serene setting to soak in the surroundings!
Zillow last checked: 8 hours ago
Listing updated: December 13, 2023 at 10:51am
Listed by:
Deanna Faucher 508-868-4813,
Lamacchia Realty, Inc. 508-425-7372
Bought with:
Lisa Paciello Reece
Avenue Real Estate
Source: MLS PIN,MLS#: 73181837
Facts & features
Interior
Bedrooms & bathrooms
- Bedrooms: 3
- Bathrooms: 2
- Full bathrooms: 1
- 1/2 bathrooms: 1
Primary bedroom
- Features: Ceiling Fan(s), Closet, Flooring - Wall to Wall Carpet, Cable Hookup
- Level: Third
- Area: 150
- Dimensions: 10 x 15
Bedroom 2
- Features: Ceiling Fan(s), Closet, Flooring - Hardwood, Cable Hookup
- Level: Third
- Area: 108
- Dimensions: 9 x 12
Bedroom 3
- Features: Ceiling Fan(s), Closet, Flooring - Hardwood, Cable Hookup
- Level: Third
- Area: 120
- Dimensions: 10 x 12
Primary bathroom
- Features: No
Bathroom 1
- Features: Bathroom - Full, Bathroom - With Tub & Shower, Flooring - Vinyl
- Level: Third
- Area: 35
- Dimensions: 5 x 7
Bathroom 2
- Features: Bathroom - Half, Flooring - Stone/Ceramic Tile, Dryer Hookup - Electric, Washer Hookup
- Level: First
- Area: 56
- Dimensions: 8 x 7
Dining room
- Features: Closet, Flooring - Hardwood, Window(s) - Bay/Bow/Box, Cable Hookup, Exterior Access
- Level: Second
- Area: 198
- Dimensions: 18 x 11
Kitchen
- Features: Flooring - Stone/Ceramic Tile, Dining Area, Countertops - Stone/Granite/Solid
- Level: Second
- Area: 130
- Dimensions: 13 x 10
Living room
- Features: Flooring - Wall to Wall Carpet, Cable Hookup, Exterior Access
- Level: First
- Area: 273
- Dimensions: 21 x 13
Heating
- Baseboard, Oil
Cooling
- Window Unit(s)
Appliances
- Included: Water Heater, Range, Dishwasher, Microwave, Refrigerator, Washer, Dryer
- Laundry: Electric Dryer Hookup, Washer Hookup, First Floor
Features
- Flooring: Tile, Vinyl, Carpet, Hardwood
- Doors: Insulated Doors, Storm Door(s)
- Windows: Screens
- Basement: Interior Entry,Sump Pump,Concrete,Unfinished
- Has fireplace: No
Interior area
- Total structure area: 1,312
- Total interior livable area: 1,312 sqft
Property
Parking
- Total spaces: 5
- Parking features: Attached, Paved Drive, Off Street, Paved
- Attached garage spaces: 1
- Uncovered spaces: 4
Features
- Patio & porch: Deck, Deck - Wood
- Exterior features: Deck, Deck - Wood, Rain Gutters, Storage, Screens, Garden
Lot
- Size: 10,000 sqft
- Features: Wooded
Details
- Foundation area: 0
- Parcel number: M:00019 L:00092,3217080
- Zoning: 0R4
Construction
Type & style
- Home type: SingleFamily
- Architectural style: Cape
- Property subtype: Single Family Residence
Materials
- Conventional (2x4-2x6)
- Foundation: Concrete Perimeter
- Roof: Shingle
Condition
- Year built: 1957
Utilities & green energy
- Electric: Circuit Breakers, 100 Amp Service
- Sewer: Private Sewer
- Water: Public
- Utilities for property: for Electric Range, for Electric Oven, for Electric Dryer, Washer Hookup
Green energy
- Energy efficient items: Thermostat
Community & neighborhood
Community
- Community features: Park, Walk/Jog Trails, Golf, Conservation Area, Public School
Location
- Region: Paxton
Other
Other facts
- Road surface type: Paved
Price history
| Date | Event | Price |
|---|---|---|
| 12/13/2023 | Sold | $329,000$251/sqft |
Source: MLS PIN #73181837 Report a problem | ||
| 11/25/2023 | Contingent | $329,000$251/sqft |
Source: MLS PIN #73181837 Report a problem | ||
| 11/20/2023 | Listed for sale | $329,000-5.7%$251/sqft |
Source: MLS PIN #73181837 Report a problem | ||
| 11/18/2023 | Listing removed | $348,900$266/sqft |
Source: MLS PIN #73176258 Report a problem | ||
| 11/10/2023 | Price change | $348,900-5.4%$266/sqft |
Source: MLS PIN #73176258 Report a problem | ||
Public tax history
| Year | Property taxes | Tax assessment |
|---|---|---|
| 2025 | $4,796 -21% | $325,400 -13.8% |
| 2024 | $6,068 +2.6% | $377,600 +12.3% |
| 2023 | $5,912 +7.9% | $336,300 +16.5% |
Find assessor info on the county website
Neighborhood: 01612
Nearby schools
GreatSchools rating
- 5/10Paxton Center SchoolGrades: K-8Distance: 0.5 mi
- 7/10Wachusett Regional High SchoolGrades: 9-12Distance: 3.8 mi
Schools provided by the listing agent
- Elementary: Paxton Center
- Middle: Paxton Center
Source: MLS PIN. This data may not be complete. We recommend contacting the local school district to confirm school assignments for this home.
Get a cash offer in 3 minutes
Find out how much your home could sell for in as little as 3 minutes with a no-obligation cash offer.
Estimated market value$438,600
Get a cash offer in 3 minutes
Find out how much your home could sell for in as little as 3 minutes with a no-obligation cash offer.
Estimated market value
$438,600

