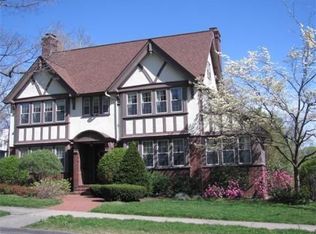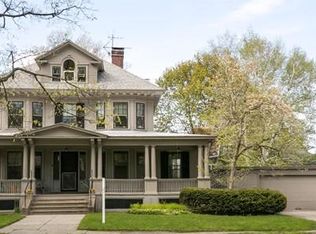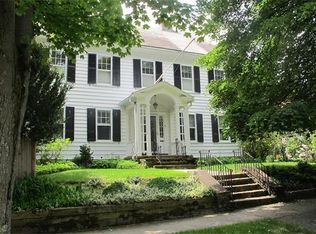Welcome to 31 Forest St., an exquisitely maintained Victorian home situated on a corner lot surrounded by Arborvitae, Beech Trees and mature plantings. The property is filled with character w/ orig woodwork, window seats, pocket doors, multiple f/p's and a gourmet kitchen w/ custom built cherry cabinets, granite counters, dbl ovens, Sub-zero refrig, H/W, etc. Open concept attached Family Rm w/ F/P, H/W, raised paneling, and more.1st floor also houses a Library (or office) w/ F/P, double parlors w/ F/P, two 1/2 baths, D/R w/ wainscoting. 2nd floor has 5 bedrooms (two w/ en suite baths) and 3 bathrooms. A/C on much of 1st and 2nd. 3rd floor has separate entrance w/ 3rm apt. Exterior boasts a beautiful covered front porch on which to relax during long Summer evenings and a back deck for informal barbeques. Home conveys w/ 5 partially furnished rms w/ period furnishings including at least 5 vintage ceiling fixtures; wall sconces, Persian rugs, dining set, 3 beds, and marble top tables
This property is off market, which means it's not currently listed for sale or rent on Zillow. This may be different from what's available on other websites or public sources.


