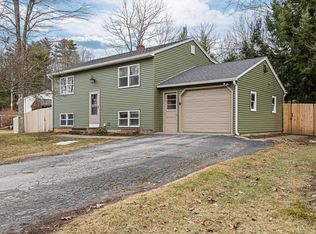Closed
$500,000
31 Forest Drive, Topsham, ME 04086
3beds
1,744sqft
Single Family Residence
Built in 1982
7,840.8 Square Feet Lot
$530,600 Zestimate®
$287/sqft
$2,405 Estimated rent
Home value
$530,600
Estimated sales range
Not available
$2,405/mo
Zestimate® history
Loading...
Owner options
Explore your selling options
What's special
Welcome to 31 Forest Drive, a beautifully renovated 3-bedroom, 2-bathroom home located just minutes from schools, shopping centers, I-295, and more. This home boasts high-end finishes and meticulous attention to detail. Enjoy all-new flooring, new front steps, and a stylish entryway with built-in closets and shiplap accents. The kitchen features floating shelves, a tiled backsplash, granite countertops, solid wood cabinets, and a coffee bar. The dining area with vaulted ceilings opens to a newly painted back deck with new handrails, perfect for entertaining. The nicely landscaped backyard has lush green grass, garden beds, perennials, and new fencing.
The cozy living room features a new electric fireplace and mantle. Full bathroom and 2 bedrooms complete the second level. The first floor has been completely transformed and offers a family room, office, bedroom, laundry room and utility room. Additional upgrades include, both bathrooms remodeled, roof shingles (2021), and a new heating system and hot water heater (2022). Too many updates to list—come see for yourself! Schedule a private tour today. OPEN HOUSE: Sunday 6/2/24 11:00 am - 1:00 pm.
Zillow last checked: 8 hours ago
Listing updated: January 17, 2025 at 07:09pm
Listed by:
EXP Realty
Bought with:
Pouliot Real Estate
Source: Maine Listings,MLS#: 1591285
Facts & features
Interior
Bedrooms & bathrooms
- Bedrooms: 3
- Bathrooms: 2
- Full bathrooms: 2
Primary bedroom
- Level: First
Bedroom 2
- Level: First
Bedroom 3
- Level: Basement
Family room
- Level: Basement
Kitchen
- Level: First
Living room
- Level: First
Office
- Level: Basement
Heating
- Baseboard, Hot Water
Cooling
- None
Appliances
- Included: Dishwasher, Dryer, Electric Range, Refrigerator, Washer
Features
- 1st Floor Bedroom
- Flooring: Laminate
- Basement: Bulkhead,Interior Entry,Finished,Full
- Has fireplace: No
Interior area
- Total structure area: 1,744
- Total interior livable area: 1,744 sqft
- Finished area above ground: 976
- Finished area below ground: 768
Property
Parking
- Parking features: Paved, 1 - 4 Spaces, Off Street
Features
- Patio & porch: Deck
Lot
- Size: 7,840 sqft
- Features: Near Shopping, Near Turnpike/Interstate, Neighborhood, Level, Landscaped
Details
- Additional structures: Shed(s)
- Parcel number: TOPMMR05AL018
- Zoning: R
Construction
Type & style
- Home type: SingleFamily
- Architectural style: Split Level
- Property subtype: Single Family Residence
Materials
- Wood Frame, Shingle Siding, Wood Siding
- Roof: Shingle
Condition
- Year built: 1982
Utilities & green energy
- Electric: Circuit Breakers
- Sewer: Quasi-Public
- Water: Public
Community & neighborhood
Location
- Region: Topsham
Price history
| Date | Event | Price |
|---|---|---|
| 6/27/2024 | Sold | $500,000+17.7%$287/sqft |
Source: | ||
| 5/31/2024 | Pending sale | $424,900$244/sqft |
Source: | ||
| 5/29/2024 | Listed for sale | $424,900+42.1%$244/sqft |
Source: | ||
| 1/13/2022 | Sold | $299,000+7.2%$171/sqft |
Source: | ||
| 12/6/2021 | Pending sale | $279,000$160/sqft |
Source: | ||
Public tax history
| Year | Property taxes | Tax assessment |
|---|---|---|
| 2024 | $4,736 +26.7% | $378,900 +37.6% |
| 2023 | $3,739 +6.3% | $275,300 +12.8% |
| 2022 | $3,518 +11.2% | $244,000 +22.4% |
Find assessor info on the county website
Neighborhood: 04086
Nearby schools
GreatSchools rating
- 9/10Woodside Elementary SchoolGrades: K-5Distance: 0.8 mi
- 6/10Mt Ararat Middle SchoolGrades: 6-8Distance: 0.4 mi
- 4/10Mt Ararat High SchoolGrades: 9-12Distance: 0.4 mi

Get pre-qualified for a loan
At Zillow Home Loans, we can pre-qualify you in as little as 5 minutes with no impact to your credit score.An equal housing lender. NMLS #10287.
Sell for more on Zillow
Get a free Zillow Showcase℠ listing and you could sell for .
$530,600
2% more+ $10,612
With Zillow Showcase(estimated)
$541,212
