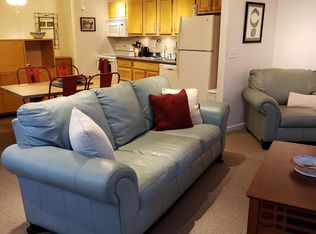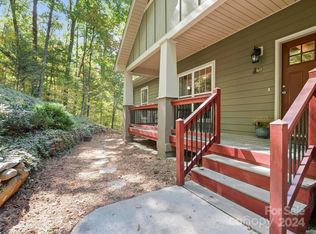Closed
$917,753
31 Foothills Rd, Asheville, NC 28804
3beds
2,409sqft
Single Family Residence
Built in 2018
1.72 Acres Lot
$903,200 Zestimate®
$381/sqft
$3,263 Estimated rent
Home value
$903,200
$831,000 - $966,000
$3,263/mo
Zestimate® history
Loading...
Owner options
Explore your selling options
What's special
Eco-friendly home, thoughtfully crafted around a sustainable lifestyle and offering a peaceful sanctuary perched in the trees. Beautiful stone walkways and Poplar bark/timber-framed entry. Open concept main level offers a light-filled primary suite and the ultimate indoor/outdoor space - the living, kitchen and dining area open into a screened-in porch and grilling deck via a Solar Innovations sliding wall. Upstairs has two more bedrooms, full bath, and a crow’s nest overlooking the tree canopy. Lower-level efficiency unit with kitchenette, full bath, private entrance, and flagstone patio. Lovely studio outbuilding built by master carpenter ties the charm of this property together. Climate-controlled 2-car garage would make an amazing workshop, EV charger, 30-amp RV plug in and Grid-Tied Solar panels. Low-maintenance, 1.72-acre lot on quiet cul-de-sac in Village Greens with no active HOA or Dues. Just 12 min to Downtown Asheville and 10 min to Weaverville.
Zillow last checked: 8 hours ago
Listing updated: August 21, 2023 at 10:23am
Listing Provided by:
Rika Taylor rika@MyMosaicRealty.com,
Mosaic Community Lifestyle Realty
Bought with:
Gaia Goldman
Howard Hanna Beverly-Hanks Asheville-Biltmore Park
Source: Canopy MLS as distributed by MLS GRID,MLS#: 4036827
Facts & features
Interior
Bedrooms & bathrooms
- Bedrooms: 3
- Bathrooms: 4
- Full bathrooms: 3
- 1/2 bathrooms: 1
- Main level bedrooms: 1
Primary bedroom
- Level: Main
Primary bedroom
- Level: Main
Bedroom s
- Features: Storage, Other - See Remarks
- Level: Upper
Bedroom s
- Level: Upper
Bedroom s
- Level: Upper
Bedroom s
- Level: Upper
Bathroom full
- Features: Walk-In Closet(s)
- Level: Main
Bathroom half
- Level: Main
Bathroom full
- Features: Built-in Features, Garden Tub
- Level: Upper
Bathroom full
- Level: Main
Bathroom half
- Level: Main
Bathroom full
- Level: Upper
Other
- Level: Basement
Other
- Level: Basement
Other
- Level: Basement
Other
- Level: Basement
Dining area
- Level: Main
Dining area
- Level: Main
Kitchen
- Features: Kitchen Island, Open Floorplan
- Level: Main
Kitchen
- Level: Main
Living room
- Level: Main
Living room
- Level: Main
Heating
- Ductless, ENERGY STAR Qualified Equipment, Heat Pump, Zoned
Cooling
- Ductless, ENERGY STAR Qualified Equipment, Heat Pump, Zoned
Appliances
- Included: Bar Fridge, Dishwasher, Double Oven, Electric Oven, Electric Water Heater, Exhaust Hood, Induction Cooktop, Low Flow Fixtures, Refrigerator, Washer/Dryer
- Laundry: In Garage, Main Level, Washer Hookup, Other
Features
- Attic Other, Soaking Tub, Open Floorplan, Walk-In Closet(s)
- Flooring: Tile, Wood
- Doors: French Doors, Pocket Doors, Sliding Doors
- Windows: Insulated Windows
- Basement: Apartment,Basement Garage Door,Daylight,Exterior Entry,Finished,Interior Entry,Walk-Out Access,Walk-Up Access
- Attic: Other
Interior area
- Total structure area: 1,951
- Total interior livable area: 2,409 sqft
- Finished area above ground: 1,951
- Finished area below ground: 458
Property
Parking
- Total spaces: 2
- Parking features: Driveway, Electric Vehicle Charging Station(s), Attached Garage, Garage Faces Side, Keypad Entry, On Street, RV Access/Parking
- Attached garage spaces: 2
- Has uncovered spaces: Yes
- Details: Large flat gravel driveway, gravel parking above home and on street cul de sac parking available
Features
- Levels: Two
- Stories: 2
- Patio & porch: Covered, Deck, Patio, Porch, Rear Porch, Screened, Terrace
- Waterfront features: Creek/Stream
Lot
- Size: 1.72 Acres
- Features: Cul-De-Sac, Private, Sloped, Wooded, Other - See Remarks
Details
- Additional structures: Outbuilding, Shed(s)
- Parcel number: 973125845300000
- Zoning: R21
- Special conditions: Standard
Construction
Type & style
- Home type: SingleFamily
- Architectural style: Arts and Crafts,Contemporary
- Property subtype: Single Family Residence
Materials
- Wood, Other
- Roof: Metal
Condition
- New construction: No
- Year built: 2018
Utilities & green energy
- Sewer: Septic Installed
- Water: City
- Utilities for property: Cable Available, Underground Power Lines, Underground Utilities, Wired Internet Available
Green energy
- Energy generation: Solar
- Water conservation: Low-Flow Fixtures
Community & neighborhood
Security
- Security features: Carbon Monoxide Detector(s), Smoke Detector(s)
Location
- Region: Asheville
- Subdivision: Village Greens
Other
Other facts
- Listing terms: Cash,Conventional
- Road surface type: Gravel, Paved
Price history
| Date | Event | Price |
|---|---|---|
| 8/21/2023 | Sold | $917,753+15.2%$381/sqft |
Source: | ||
| 6/25/2023 | Pending sale | $797,000$331/sqft |
Source: | ||
| 6/24/2023 | Listed for sale | $797,000+5213.3%$331/sqft |
Source: | ||
| 5/16/2016 | Sold | $15,000-57.1%$6/sqft |
Source: Public Record Report a problem | ||
| 8/15/2006 | Sold | $35,000$15/sqft |
Source: Public Record Report a problem | ||
Public tax history
| Year | Property taxes | Tax assessment |
|---|---|---|
| 2025 | $4,356 +2.4% | $435,700 |
| 2024 | $4,252 +3.2% | $435,700 -1.2% |
| 2023 | $4,119 +1.1% | $441,000 |
Find assessor info on the county website
Neighborhood: 28804
Nearby schools
GreatSchools rating
- 10/10Weaverville ElementaryGrades: 2-4Distance: 2.5 mi
- 10/10North Buncombe MiddleGrades: 7-8Distance: 4.2 mi
- 6/10North Buncombe HighGrades: PK,9-12Distance: 5.7 mi
Schools provided by the listing agent
- Elementary: Weaverville/N. Windy Ridge
- Middle: North Buncombe
- High: North Buncombe
Source: Canopy MLS as distributed by MLS GRID. This data may not be complete. We recommend contacting the local school district to confirm school assignments for this home.
Get a cash offer in 3 minutes
Find out how much your home could sell for in as little as 3 minutes with a no-obligation cash offer.
Estimated market value
$903,200
Get a cash offer in 3 minutes
Find out how much your home could sell for in as little as 3 minutes with a no-obligation cash offer.
Estimated market value
$903,200

