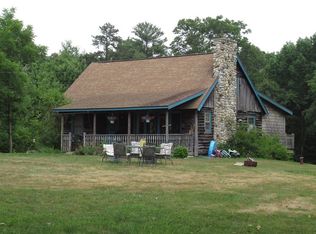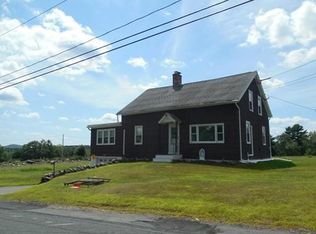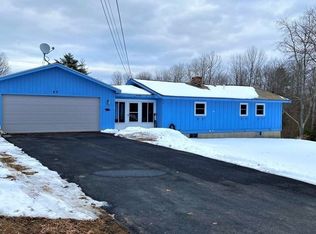This property has so much to offer! The 3300 square feet of living area in this oversized ranch also offers a fully applianced, one bedroom in law suite. Three full baths on the first floor and an additional full bath in the basement. Five bedrooms all on one floor and a first floor laundry area! Two car attached garage as well as a detached outbuilding that is a mechanics dream! This building features radiant heat, a liquid containment system with a tight tank, 500 gallon diesel tank and a 14 ft high garage door for your tall vehicles, it also features a half bath and additional storage. Both house and outbuilding are hardwired for a generator. Finish the walkout basement that offers a flu for a pellet stove as well as the bath and create more living area if needed.
This property is off market, which means it's not currently listed for sale or rent on Zillow. This may be different from what's available on other websites or public sources.


