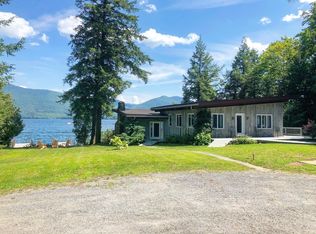Closed
$3,300,000
31 Fish Point Road, Bolton Landing, NY 12824
4beds
1,966sqft
Single Family Residence, Residential
Built in 1970
2.04 Acres Lot
$-- Zestimate®
$1,679/sqft
$3,037 Estimated rent
Home value
Not available
Estimated sales range
Not available
$3,037/mo
Zestimate® history
Loading...
Owner options
Explore your selling options
What's special
Experience the finest in Lake George living at this stunning lakefront property. This rare offering combines classic Adirondack charm with modern elegance, delivering breathtaking panoramic views, crystal-clear waterfront and unmatched privacy.
Set on a beautifully landscaped lot with over 150 feet of shoreline, this well maintained home offers level driveway access and has generous indoor and outdoor living spaces designed for both relaxation and entertaining. The open-concept layout includes a great room with soaring ceilings, a stone fireplace, and walls of windows that frame spectacular lake views.
Step outside to a spacious lakeside deck, a private dock and a sandy swim area - perfect for swimming, and soaking up the sun. The boat house with sun deck offers space for 3 boats.
Zillow last checked: 8 hours ago
Listing updated: October 24, 2025 at 10:43am
Listed by:
Catherine McDonough 518-793-0685,
Hunt ERA
Bought with:
Nabil ElDib, 10401264803
Davies-Davies & Assoc Real Est
Source: Global MLS,MLS#: 202517561
Facts & features
Interior
Bedrooms & bathrooms
- Bedrooms: 4
- Bathrooms: 3
- Full bathrooms: 3
Primary bedroom
- Level: First
Bedroom
- Level: First
Bedroom
- Level: Basement
Bedroom
- Level: Basement
Primary bathroom
- Level: First
Full bathroom
- Level: First
Dining room
- Level: First
Family room
- Level: Basement
Great room
- Level: First
Kitchen
- Level: First
Office
- Level: Basement
Heating
- Electric
Cooling
- AC Pump
Appliances
- Included: Dishwasher, Disposal, Dryer, Electric Oven, Oven, Refrigerator, Washer/Dryer
- Laundry: In Basement
Features
- Ceiling Fan(s), Vaulted Ceiling(s), Walk-In Closet(s)
- Flooring: Carpet, Ceramic Tile, Hardwood
- Basement: Exterior Entry,Finished,Full,Heated,Interior Entry,Walk-Out Access
- Number of fireplaces: 1
- Fireplace features: Living Room
Interior area
- Total structure area: 1,966
- Total interior livable area: 1,966 sqft
- Finished area above ground: 1,966
- Finished area below ground: 900
Property
Parking
- Total spaces: 6
- Parking features: Paved, Detached, Driveway, Garage Door Opener
- Garage spaces: 2
- Has uncovered spaces: Yes
Accessibility
- Accessibility features: Accessible Approach with Ramp
Features
- Patio & porch: Screened, Side Porch, Deck, Porch
- Exterior features: Gas Grill, Dock
- Has spa: Yes
- Spa features: Bath
- Has view: Yes
- View description: Mountain(s), Lake
- Has water view: Yes
- Water view: Lake
- Waterfront features: Lake Front
- Body of water: Lake George
Lot
- Size: 2.04 Acres
- Features: Secluded, Level, Views, Landscaped
Details
- Additional structures: Boat House, Garage(s)
- Parcel number: 200.0715
- Zoning description: Single Residence
- Special conditions: Standard
- Other equipment: Other, Irrigation Equipment
Construction
Type & style
- Home type: SingleFamily
- Architectural style: Contemporary
- Property subtype: Single Family Residence, Residential
Materials
- Wood Siding
- Roof: Asphalt
Condition
- Updated/Remodeled
- New construction: No
- Year built: 1970
Utilities & green energy
- Electric: Generator
- Sewer: Septic Tank
- Water: Lake
- Utilities for property: Cable Connected
Community & neighborhood
Security
- Security features: Security System, Security Service, Carbon Monoxide Detector(s)
Location
- Region: Diamond Point
Price history
| Date | Event | Price |
|---|---|---|
| 10/24/2025 | Sold | $3,300,000-15.4%$1,679/sqft |
Source: | ||
| 8/27/2025 | Pending sale | $3,900,000$1,984/sqft |
Source: | ||
| 7/21/2025 | Price change | $3,900,000-8.2%$1,984/sqft |
Source: | ||
| 5/16/2025 | Listed for sale | $4,250,000$2,162/sqft |
Source: | ||
Public tax history
| Year | Property taxes | Tax assessment |
|---|---|---|
| 2018 | $19,907 | $2,077,600 |
| 2017 | $19,907 | $2,077,600 |
| 2016 | -- | $2,077,600 |
Find assessor info on the county website
Neighborhood: 12824
Nearby schools
GreatSchools rating
- 8/10Bolton Central SchoolGrades: PK-12Distance: 2.3 mi
Schools provided by the listing agent
- Elementary: Bolton Central
- High: Bolton Central
Source: Global MLS. This data may not be complete. We recommend contacting the local school district to confirm school assignments for this home.
