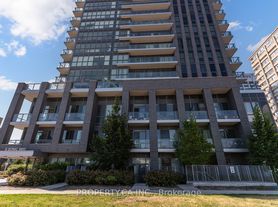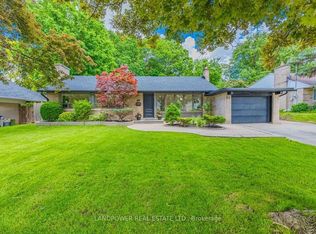Contemporary Elegance. Experience modern luxury in this home situation in a sought-after Toronto neighbourhood.This property masterfully combines contemporary charm w/timeless sophistication, setting a unique standard for upscale living. Key Features Gourmet Kitchen: Marble Island, sunlit fam/rm w/patio dr, soft-closing cupboards, illuminated cabinets, Tranquil Oasis:Enjoy a front porch overlooking a picturesque Persian garden complete with a soothing waterfall, pond & fishes a perfect spot for relaxation & connect w/nature. Stylish Interiors: The bright living & dining area Modern Comforts: 4-pc ensuite Masterbdrm Prime Corner Home. Included: Fridge, Stove, B/I Dishwasher, Window Coverings, Elfs, Garage Door Opener & Remote, with smart phone. Zebra binds. Shared Washer & Dryer, Central Vac w/automatic dustpan in Kitchen. All Quartz sinks. Shelves and Cupboard. Location: It's more than a home; it's a sanctuary of modern elegance, convenience, and natural beauty. This home presents an opportunity to embrace a luxurious lifestyle in one of Toronto's most coveted locations. Don't miss the chance to make this hidden gem your very home. shared Laundry in the basement. Pictures - Furniture was from staging. Now current tenants have their own furniture. Tenant pays 2/3 All Utilities and Garden work. Main floor Tenant is responsible for own snow removal 100% from driveway, and entrance area and steps.
Townhouse for rent
C$3,875/mo
31 Ferrand Dr, Toronto, ON M3C 3Z2
4beds
Price may not include required fees and charges.
Townhouse
Available now
-- Pets
Central air
Shared laundry
2 Parking spaces parking
Natural gas, forced air
What's special
- 44 days
- on Zillow |
- -- |
- -- |
Travel times
Looking to buy when your lease ends?
Consider a first-time homebuyer savings account designed to grow your down payment with up to a 6% match & 3.83% APY.
Facts & features
Interior
Bedrooms & bathrooms
- Bedrooms: 4
- Bathrooms: 3
- Full bathrooms: 3
Heating
- Natural Gas, Forced Air
Cooling
- Central Air
Appliances
- Included: Range
- Laundry: Shared
Features
- Central Vacuum, Upgraded Insulation
- Has basement: Yes
Video & virtual tour
Property
Parking
- Total spaces: 2
- Details: Contact manager
Features
- Stories: 2
- Exterior features: Contact manager
Construction
Type & style
- Home type: Townhouse
- Property subtype: Townhouse
Materials
- Roof: Asphalt
Community & HOA
Location
- Region: Toronto
Financial & listing details
- Lease term: Contact For Details
Price history
Price history is unavailable.

