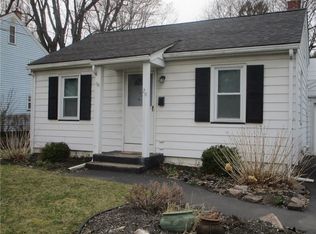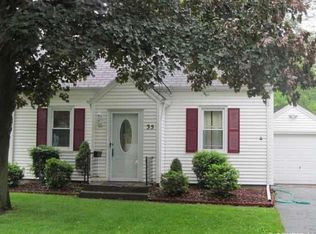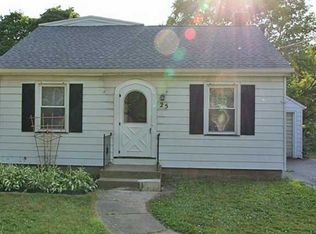Closed
$220,000
31 Fenton Rd, Rochester, NY 14624
3beds
1,254sqft
Single Family Residence
Built in 1938
0.4 Acres Lot
$242,600 Zestimate®
$175/sqft
$2,209 Estimated rent
Home value
$242,600
$230,000 - $255,000
$2,209/mo
Zestimate® history
Loading...
Owner options
Explore your selling options
What's special
Delightful, Move-in Ready Colonial Home ~ As soon as you step in you will notice the Beautifully Refinished (2019) Hardwood Floors ~ Cozy Living Room w/ ceiling fan ~ Elegant Formal Dining Room w/ decorative shelving ~ Bright & cheerful kitchen (kitchen appliances included) w/ good cabinet space & pantry ~ 1st Floor Bedroom and Full Bath ~ 2 additional Bedrooms and 2nd Full Bath upstairs ~ Primary Bedroom has double closets and charming built in drawers, 2nd upstairs bedroom is also a great size w/ built in storage & window seat ~ Neutral paint colors throughout ~ Many New Comfort Windows in 2017 w/ transferrable warranty ~ Glass block windows in basement ~ New Furnace 2015 ~ New Water Heater 2023 ~ Large Fully Fenced Back Yard (chain link installed 2015) w/ Paver Patio (2020)~ Low Maintenance Vinyl Siding ~ Front Landscape and Sidewalk redone in 2021 ~ Conveniently located near shopping, expressways, airport, colleges and more! Delayed negotiations until Tues 3/12 @ 4pm
Zillow last checked: 8 hours ago
Listing updated: June 02, 2024 at 01:54pm
Listed by:
Kristina M Adolph-Maneiro 585-719-3595,
RE/MAX Realty Group
Bought with:
Susan E. Glenz, 10301214679
Keller Williams Realty Greater Rochester
Source: NYSAMLSs,MLS#: R1524572 Originating MLS: Rochester
Originating MLS: Rochester
Facts & features
Interior
Bedrooms & bathrooms
- Bedrooms: 3
- Bathrooms: 2
- Full bathrooms: 2
- Main level bathrooms: 1
- Main level bedrooms: 1
Heating
- Gas, Forced Air
Appliances
- Included: Dishwasher, Exhaust Fan, Electric Oven, Electric Range, Disposal, Gas Water Heater, Microwave, Refrigerator, Range Hood
- Laundry: In Basement
Features
- Ceiling Fan(s), Separate/Formal Dining Room, Pantry, Pull Down Attic Stairs, Bedroom on Main Level
- Flooring: Hardwood, Laminate, Varies
- Windows: Thermal Windows
- Basement: Full,Sump Pump
- Attic: Pull Down Stairs
- Has fireplace: No
Interior area
- Total structure area: 1,254
- Total interior livable area: 1,254 sqft
Property
Parking
- Total spaces: 1
- Parking features: Attached, Garage, Driveway, Garage Door Opener, Other
- Attached garage spaces: 1
Features
- Levels: Two
- Stories: 2
- Patio & porch: Patio
- Exterior features: Blacktop Driveway, Fully Fenced, Patio
- Fencing: Full
Lot
- Size: 0.40 Acres
- Dimensions: 55 x 316
Details
- Additional structures: Shed(s), Storage
- Parcel number: 2622001331500002014000
- Special conditions: Standard
Construction
Type & style
- Home type: SingleFamily
- Architectural style: Colonial,Two Story
- Property subtype: Single Family Residence
Materials
- Vinyl Siding
- Foundation: Block
Condition
- Resale
- Year built: 1938
Utilities & green energy
- Electric: Circuit Breakers
- Sewer: Connected
- Water: Connected, Public
- Utilities for property: High Speed Internet Available, Sewer Connected, Water Connected
Community & neighborhood
Location
- Region: Rochester
- Subdivision: Chili Mdws
Other
Other facts
- Listing terms: Cash,Conventional,FHA,VA Loan
Price history
| Date | Event | Price |
|---|---|---|
| 4/29/2024 | Sold | $220,000+37.6%$175/sqft |
Source: | ||
| 3/13/2024 | Pending sale | $159,900$128/sqft |
Source: | ||
| 3/7/2024 | Listed for sale | $159,900+64.8%$128/sqft |
Source: | ||
| 8/28/2015 | Sold | $97,000-0.9%$77/sqft |
Source: | ||
| 7/22/2015 | Listed for sale | $97,900+4.1%$78/sqft |
Source: RE/MAX Plus #R279393 Report a problem | ||
Public tax history
| Year | Property taxes | Tax assessment |
|---|---|---|
| 2024 | -- | $186,400 +53.8% |
| 2023 | -- | $121,200 |
| 2022 | -- | $121,200 |
Find assessor info on the county website
Neighborhood: 14624
Nearby schools
GreatSchools rating
- 7/10Florence Brasser SchoolGrades: K-5Distance: 0.4 mi
- 5/10Gates Chili Middle SchoolGrades: 6-8Distance: 2.3 mi
- 5/10Gates Chili High SchoolGrades: 9-12Distance: 2.4 mi
Schools provided by the listing agent
- District: Gates Chili
Source: NYSAMLSs. This data may not be complete. We recommend contacting the local school district to confirm school assignments for this home.


